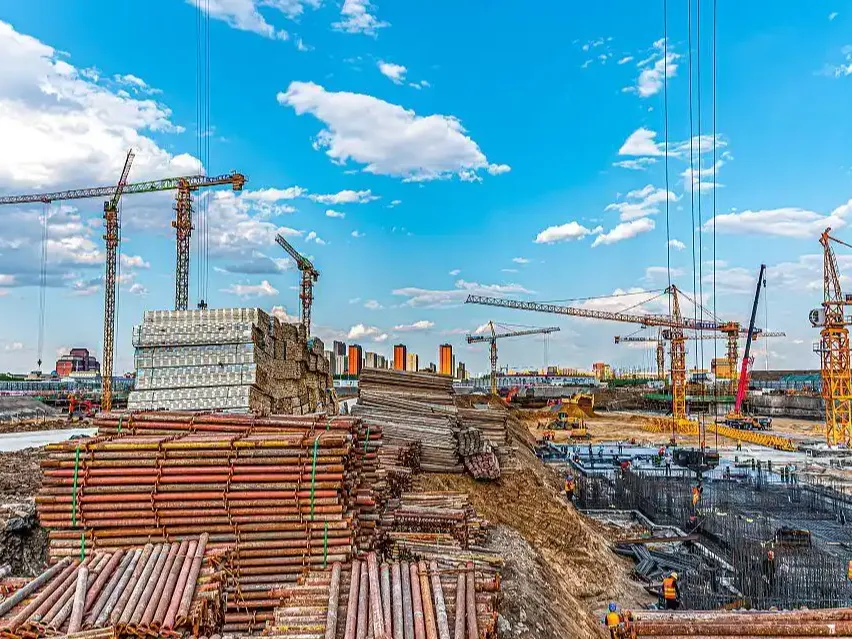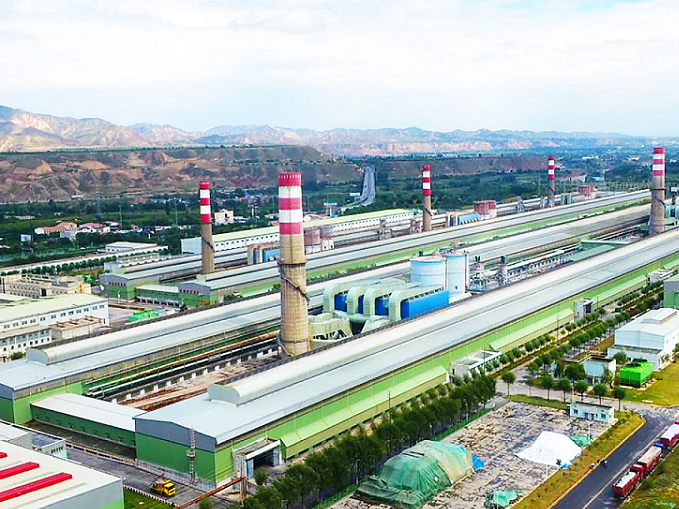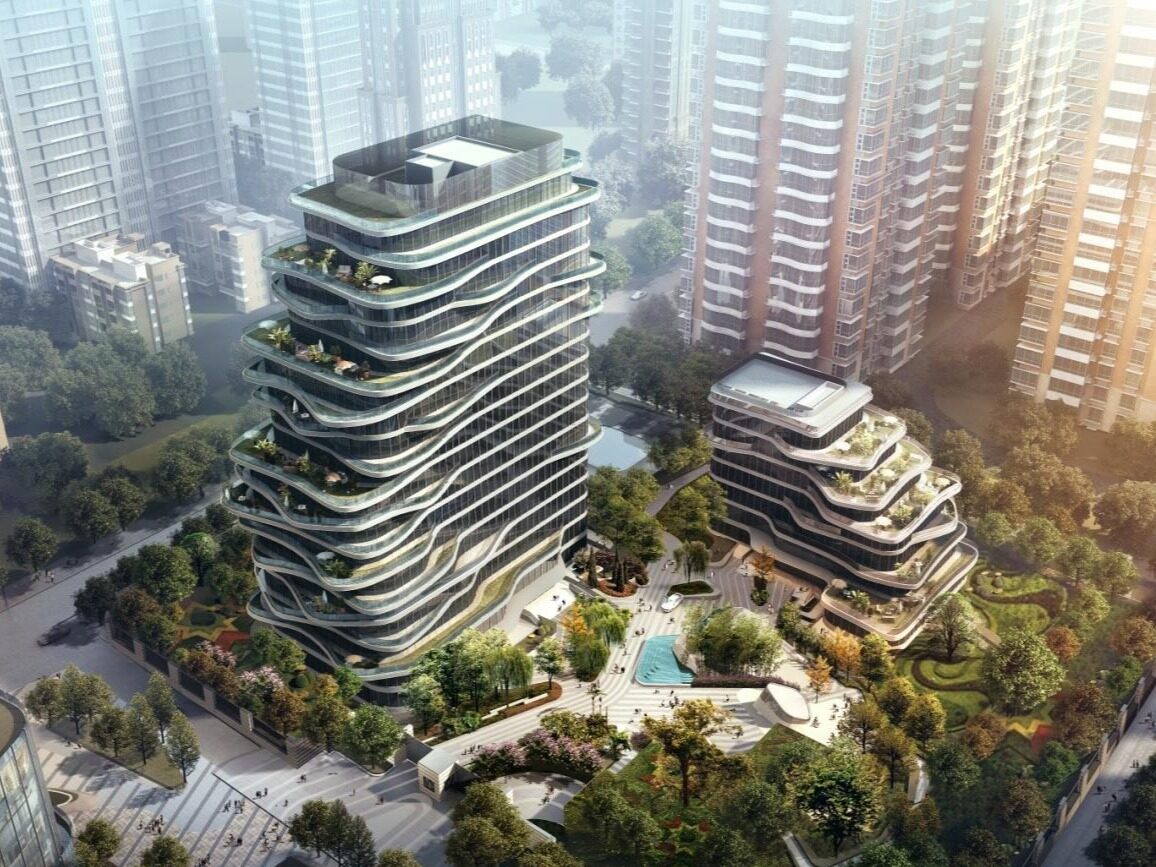- The first domestically developed 'weakly correlated' suspended steel structure has been completed

On April 1st, the Wuhan Wuchang District Government Center project, undertaken by China Railway 18th Bureau, passed joint acceptance, marking the completion of the first "weakly correlated" steel structure suspension system project in China. This project innovatively adopts the technology of roof bridge direct connection steel tie rod, creating a super large column free space with a projected area of 900 square meters and a height of 36 meters on floors 9-16. Its 641 square meter single cantilever area sets a record for the largest scale of similar buildings.

During construction, the project team utilized BIM technology for precise modeling and adopted the "overall lifting+reverse assembly" process. Eight hydraulic lifters were used to simultaneously lift 380 tons of steel structure (equivalent to the weight of eight C919 passenger planes), completing the main construction in just 2 days per floor, which is three times more efficient than traditional construction methods. This technological breakthrough creates a transparent visual effect of "lake light entering the room" inside the building, while reducing the amount of steel used in the structure by 30%.

As a new landmark in Wuchang District, this 141300 square meter government complex integrates green ecological concepts, and its "weak correlation" suspension system provides a new paradigm for large-span space design of high-rise buildings in China. After the project is put into operation, the government service functions of 26 departments will be centrally integrated, and it is expected to receive more than 5000 people per day, becoming a demonstration window for optimizing the business environment in Wuhan. (This article is from the official website of Jian Dao www.seetao.com. Reproduction without permission is prohibited, otherwise it will be prosecuted. Please indicate Jian Dao website+original link when reprinting.) Jian Dao website strategy column editor/Wu Juan
Comment
 Praise
Praise
 Collect
Collect
 Comment
Comment
 Search
Search














Write something~