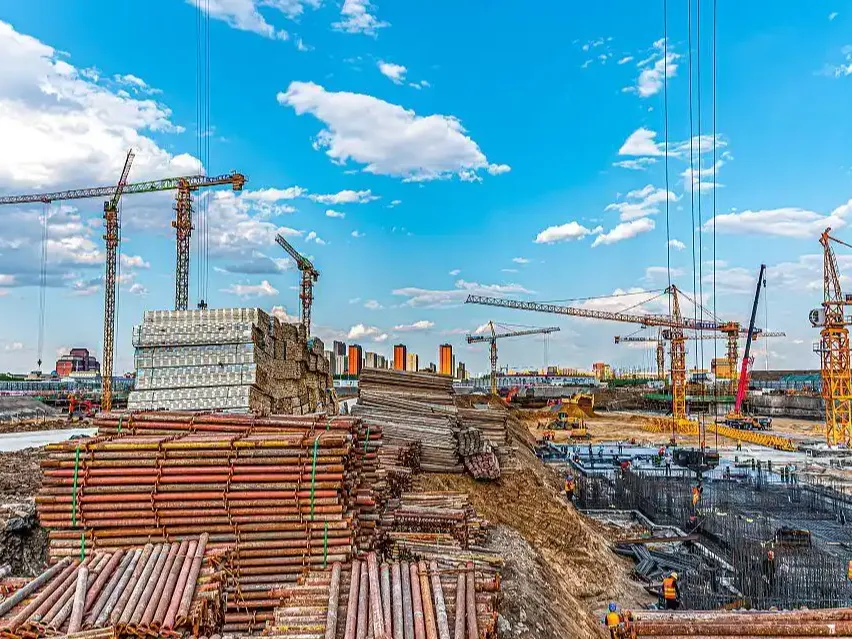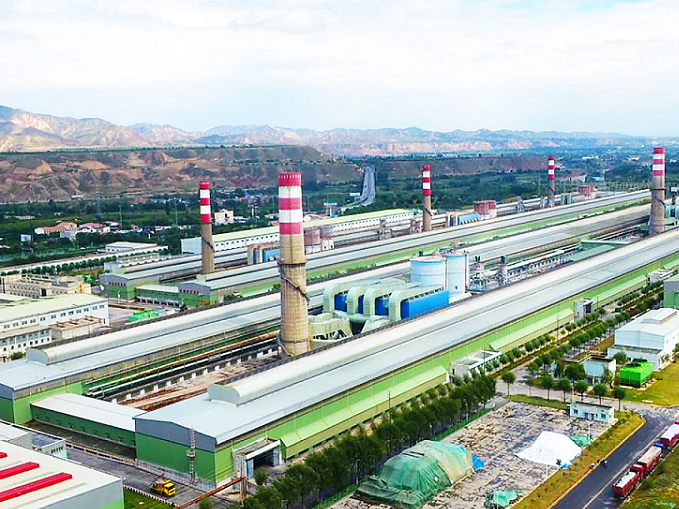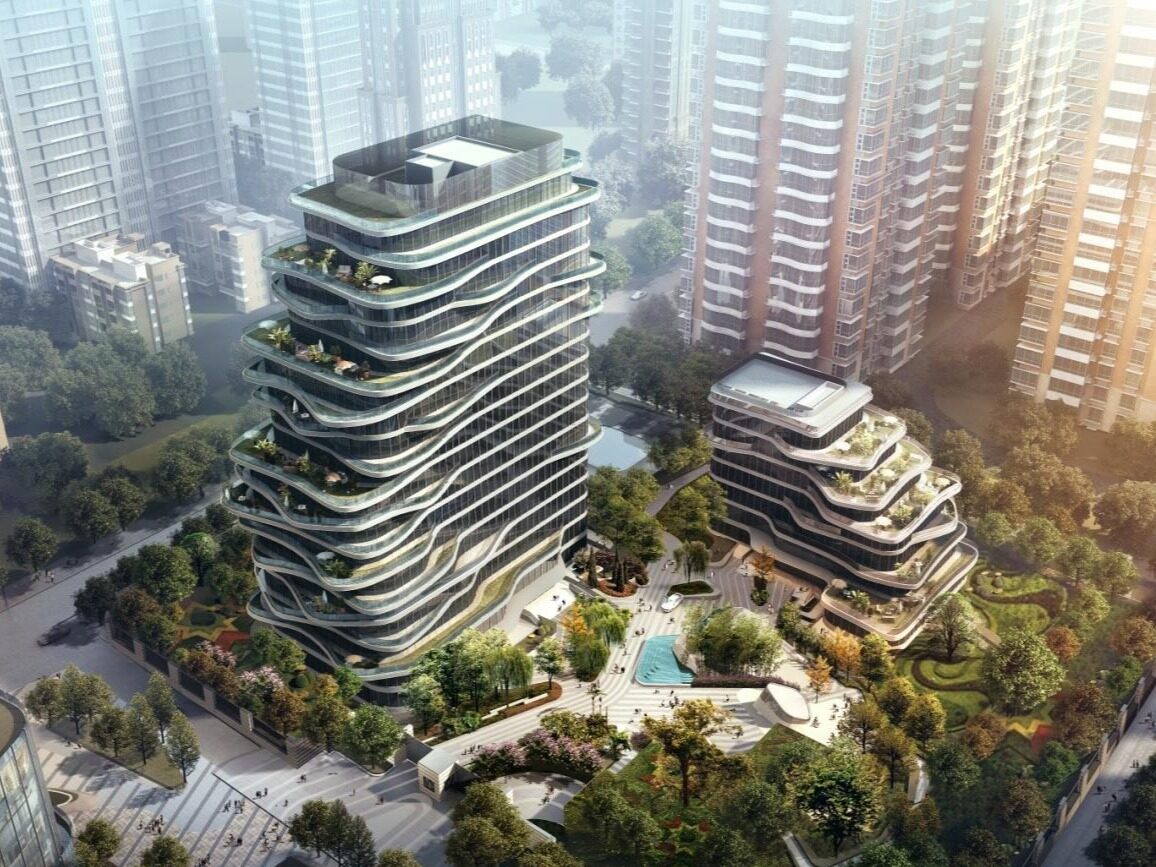- In the twilight, the convention center is like a "mechanical peacock" shaking off diamond-like spots

On May 13, Kunming Dianchi International Convention and Exhibition Center became an architectural wonder of global attention with its "peacock opening" shape, which reproduced the gorgeous posture of the peacock's tail feathers. Some netizens claimed: "It is so beautiful that people forget to breathe, like the moment when a peacock opens the screen, and it is also like a short touch of human beings to eternity." Some netizens also believe that visually, it is a bit like "beautiful nails studded with diamonds".

Kunming Dianchi International Convention and Exhibition Center was founded in 2015, located in Kunming City, Yunnan Province, covering an area of 5.4 million square meters, with a construction area of 1.17 million square meters.


The steel roof of the main preface hall adopts a rare variable-section thin-walled special-shaped space bending and torsional structure in China, and more than 4,100 steel components are not repeated, just like the natural texture of peacock feathers.

The design team drew inspiration from the biological characteristics of the Xishuangbanna green peafowl: the "eye-like spots" of the tail feathers are transformed into an LED light matrix on the building's skin, which refracts sunlight to form a rainbow halo during the day and presents a dynamic flickering effect through an intelligent control system at night.

Aerial photos taken by netizens show that the convention and exhibition center in the twilight is like a "mechanical peacock" shaking off diamond-like light spots, which is praised as "the symbiosis of nature and technology".

The steel roof of the main preface hall adopts a fusiform space tube truss structure, and the single-layer reticulated shell is combined with the primary and secondary beam system, which not only avoids the bulkiness of the traditional grid frame, but also realizes the lightness of "like a column but not a column, like a beam but not a beam" through bending and twisting the box beam. The 24-meter-high "vase column" in the atrium is composed of 16 bending and torsional members, and the bottom of the two members remains stable after the two members are removed, which is a miracle of structural engineering. The project customized tens of thousands of LED lamps, including flood lights, contour lights, etc., and accurately controlled the color temperature and brightness of each glass prism through the e:cue intelligent control system.


In addition, the 3D printed peacock head crown and glazed collage wall of the entrance hall integrate the legend of the Dai people and the wisdom of Buddhism into the modern space.

As the permanent site of the China Southern Expo, the Convention and Exhibition Center attracts more than 200 international events every year, and its "Peacock Open Screen" shape is called the "Oriental Crystal Palace" by foreign media, echoing the steel structure aesthetics of London Waterloo Station.

Despite the rave of praise, controversy ensued, starting with questions about energy consumption, with environmentalists pointing out that nighttime light shows could interfere with the lake's ecology. In response, the team said that the building is LEED certified, and uses solar membranes and rainwater harvesting systems to reduce energy consumption by 30%. The second is the aesthetic discussion, with some architects arguing that the figurative "peacock" design sacrifices the abstract narrative, but proponents retort: "When technology can sublimate regional symbols to this point, isn't it a triumph for contemporary art?" ”(This article is from the official website of Seetao www.seetao.com. Reprinting without permission is strictly prohibited. Please indicate Seetao.com + original link when reprinting) Seetao.com Strategy Column Editor/Sun Fengjuan
Comment
 Praise
Praise
 Collect
Collect
 Comment
Comment
 Search
Search














Write something~