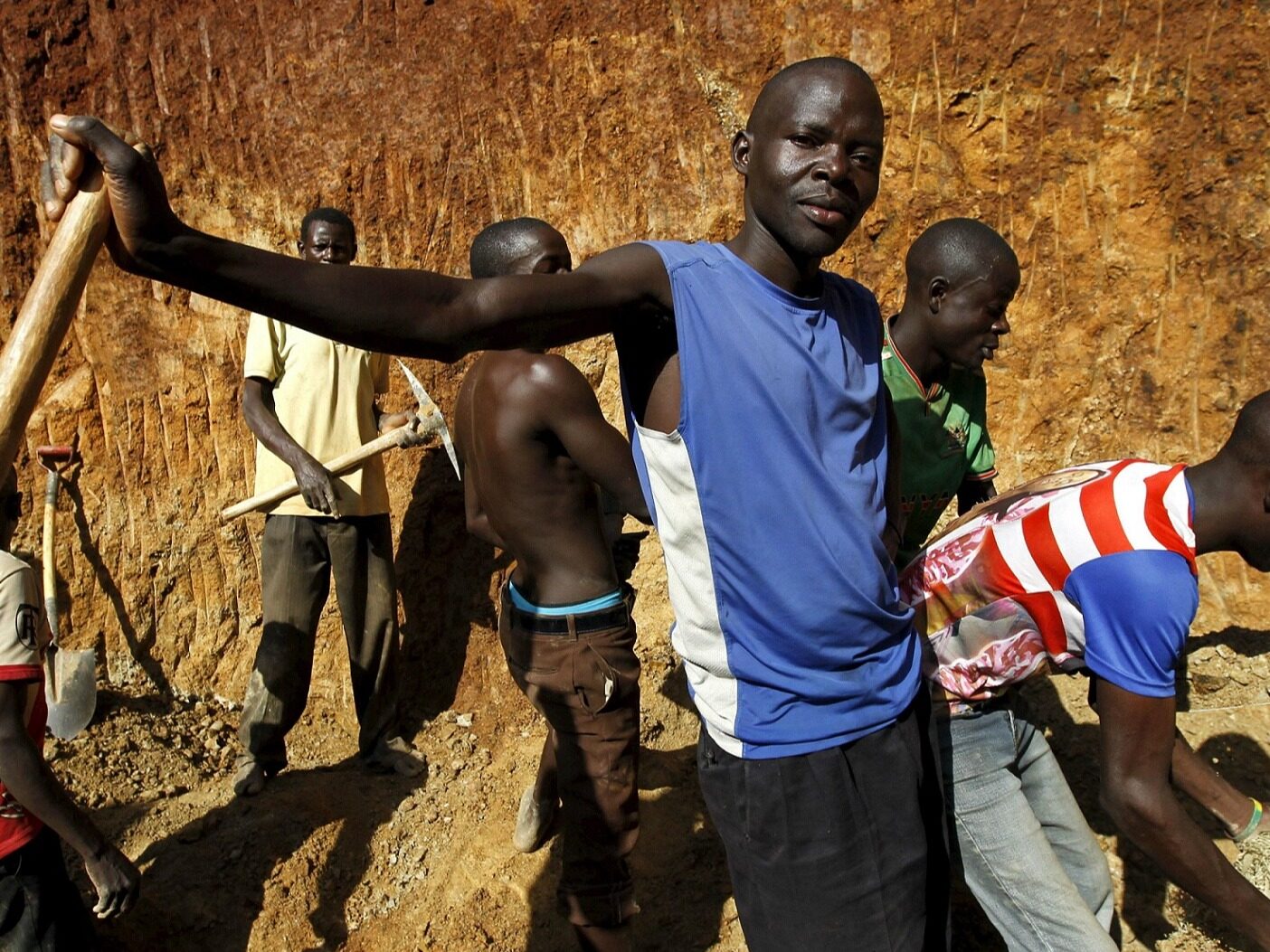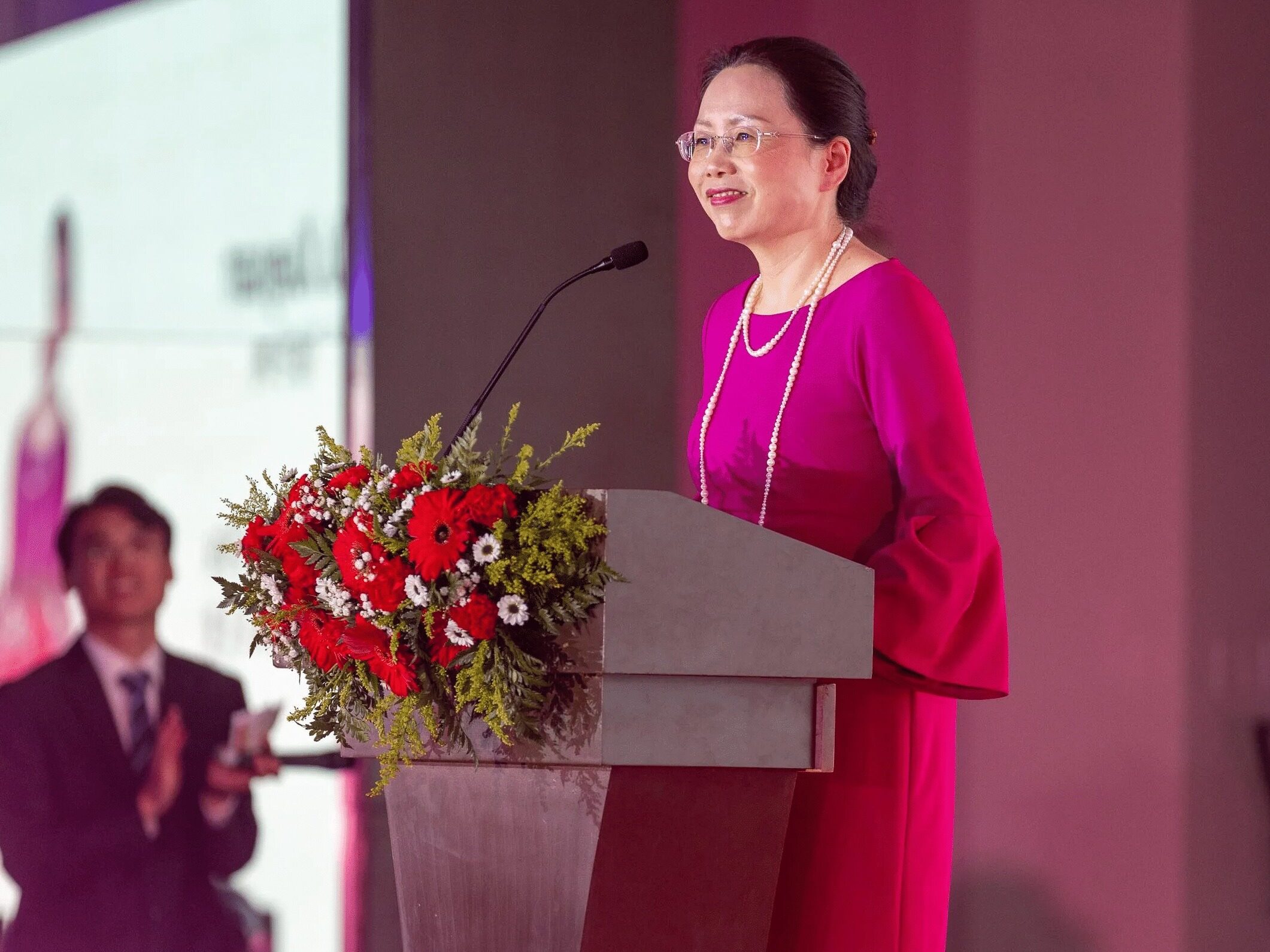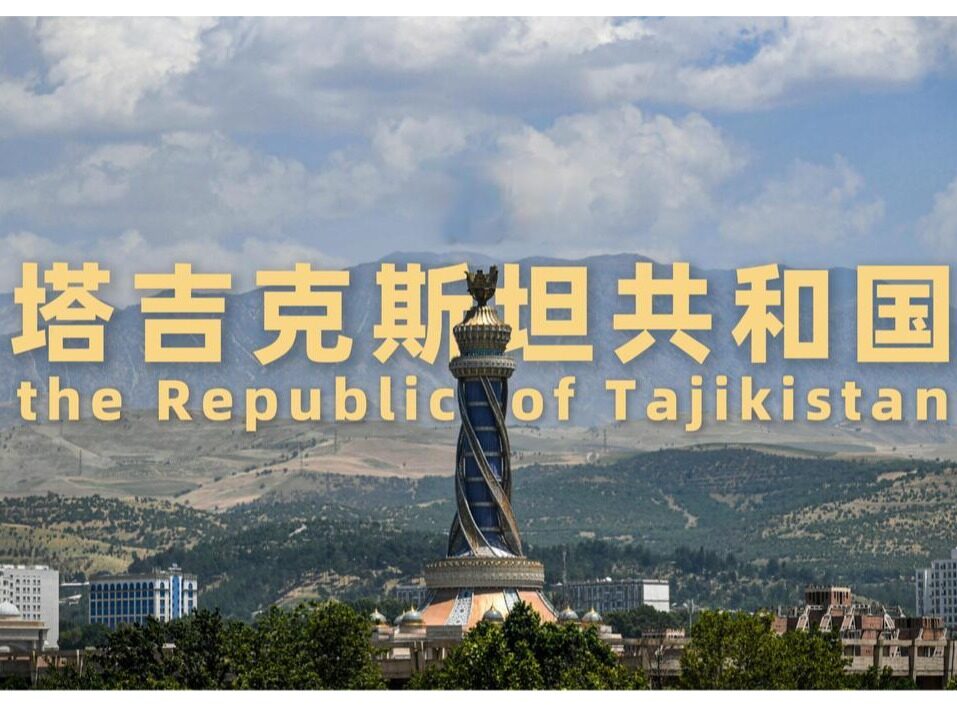- The Taoist culture of Baofeng Temple has had a profound influence on Chinese philosophy, national culture, and moral concepts

Baofeng Temple is located at the foot of Baozhu Peak, Baofeng Town, Jing'an County, Jiangxi Province. The temple was originally named Laitan Temple, also known as Falin Temple. Because it is located in Shimen Mountain, it is known as the Shimen Ancient Temple. It is an important dojo of Mazu Daoyi. Since the first year of Tang Zhenyuan (785), Mazu has led his disciples here many times to promote the Dharma.

During the Tianbao period of the Tang Dynasty (742-756), a monk Shuilian from Kaiyuan Temple in Zhongling (now Youmin Temple in Nanchang) built a house together with his disciple, Zen Master Daotong. This was the beginning of Baofeng Temple. In the fourth year of Tang Zhenyuan (788), the Zen Master Mazu Daoyi passed away in Kaiyuan Temple (now Youmin Temple), and he hid the spiritual bone relics in the backyard of the temple. In the fourth year of Tang Dazhong (850 years), Xuanzong gave a plaque to Baofeng, which was renamed Baofeng Temple, and it is still used today.
The overall architectural pattern of the temple is strictly in accordance with the style of Buddhist temples. The gate of the temple faces south and there is an antique archway with a height of 13 meters. In the middle of the Efang, there are four big characters in the Mazu Daochang written by Zhao Puchu, and Jiangyou Zen is engraved next to it. On the column is a couplet written by the honorary president of the Chinese Buddhist Association and the former abbot of Baofeng Temple Yicheng Elder: "Baofeng Jing The domain, the source of the rain, and the jungles of the world began; the Mazu Taoist Temple has a wide range of wind and quilts, and the west is looking for it." There is a half-moon-shaped release pool in front of the memorial arch. Complete, simple in shape.

There are four main halls on the north-south longitudinal axis: the first entrance is the Shanmen Temple, with single-story tilted corners; the second entrance is the Heavenly King Hall, and there are Xuhuai Building and Yunhai Building on both sides; the third entrance is the Daxiong Hall, which is a brick-wood structure, and is also Baofeng Temple The main building is built on the site of the ancient imperial pavilion, sitting north to south, covering an area of about 1,100 square meters. The hall is very spacious and can accommodate hundreds of monks at the same time chanting sutras and worshipping the Buddha. In the middle of the hall, there are three big Buddha statues of Sakyamuni, Amitabha and Medicine Buddha. There is Guanyin Island in the back of the niche, and there are 500 arhats on the walls of the main hall, sitting and lying up and down, joy, anger, sorrow and joy, lifelike appearance, colorful costumes, and artistic beauty; the four entrances are the hall and the Buddhist scripture building.
On both sides of the main hall, there are wing rooms and auxiliary halls, both of which are two-story brick-wood structures. From the north to the south, the east side is followed by the bell tower, guest rooms, and merit hall. On the outside are the inner guest hall, ancestral hall, and Wei Tuo hall. All halls and wing rooms are equipped with verandas to prevent wet shoes from going around the hall on rainy days.

The precious cultural relic in Baofeng Temple is the Matsu Pagoda, which was built in the middle of the Tang Dynasty and rebuilt in the Song Dynasty. It is the relic of Matsu. The full name is the pagoda of the relic of Baofeng Matsu Daji Zen Master. There is also a stone pavilion, which protects the tower. In 1957, it was listed as a key cultural relics protection unit in the province. During the turmoil, the tower was destroyed and the pavilion survived. In 1993, Mazuta was rebuilt. All are constructed with white marble shipped from Shandong. The tower is 4.5 meters high. The bottom of the tower is in the shape of a square Xumizuo. The body of the tower is a square. The front stele is inscribed on the famous calligrapher Qi Gong: "The tower of the relic of the relic Ta inscriptions written by Quan Deyu of the Tang Dynasty and contemporary Zen Master Yicheng. The pavilion uses granite as the raw material, six-column hexagonal treasure cover shape, covered with slate, the eaves hexagon has head-like dragon head ornaments.

The ancient cypresses in the temple are towering, the trees are shaded, and the flower beds are dotted around, forming a garden-style temple. At present, this place has become a place to promote Dharma and a tourist attraction. Editor/He Yuting
Comment
 Praise
Praise
 Collect
Collect
 Comment
Comment
 Search
Search














Write something~