- China Construction Eighth Engineering Bureau has contributed to the promotion of regional high-quality development

On August 20, 2021, China Construction Eighth Engineering Bureau Zhuhai China Resources Land Plaza project held a groundbreaking ceremony. The leaders at the meeting pressed the start button together, marking the official start of construction of the Zhuhai China Resources Land Plaza project.
The Zhuhai China Resources Land Plaza project is located in Zhuhai High-tech Zone, with a total construction area of approximately 359,000 square meters and a construction area of 188,400 square meters for the first-phase general contract project. This project is the key layout of China Resources Group on the west bank of the Guangdong-Hong Kong-Macao Greater Bay Area. It is another regional landmark that focuses on the Shenzhen Bay on the east coast and focuses on the construction of the Shenzhen-Zhuhai Cooperation Demonstration Area. A generation of urban complexes has become a new city card for the rapid development of Zhuhai.
China Construction Eighth Engineering Bureau Guangdong-Hong Kong-Macao Greater Bay Area representative project (partial)
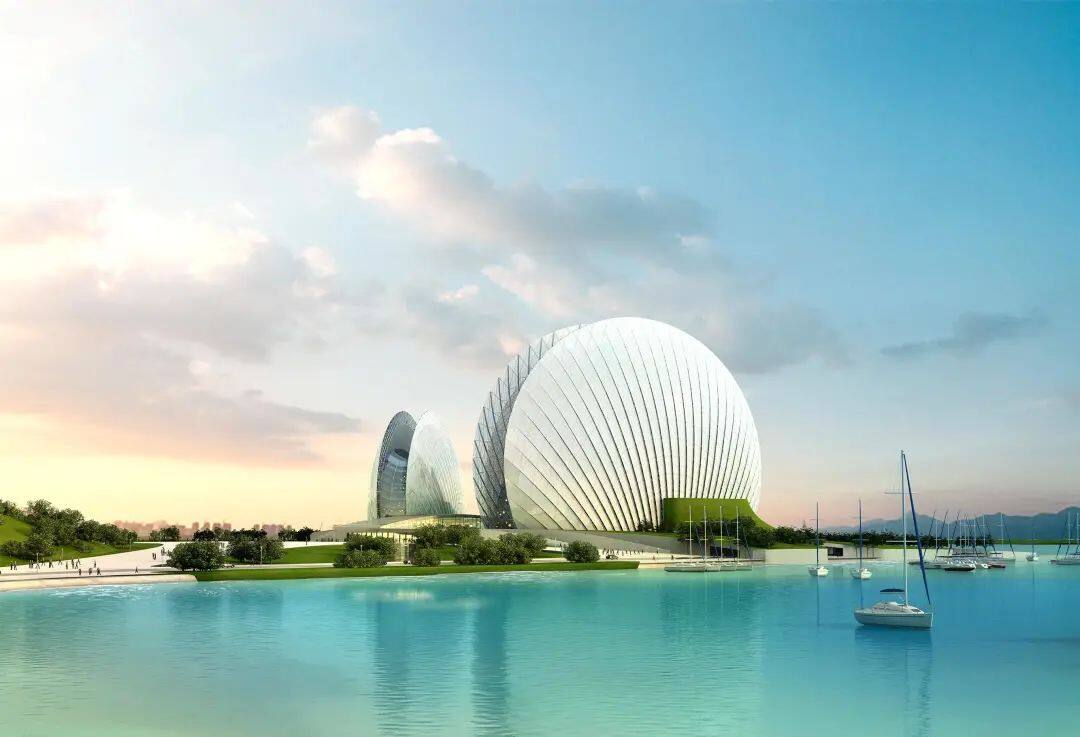
Zhuhai Opera House: The project is located in Yeli Island, Lover Road, Zhuhai City, Guangdong Province. It integrates culture and art, landmark landscape, and leisure and tourism functions. It is a landmark cultural building in Zhuhai City in the Guangdong-Hong Kong-Macao Greater Bay Area. The grand theatre building looks like "sun and moon double shells" and can accommodate 1,600 spectators. It is the first theatre built on an island in my country.
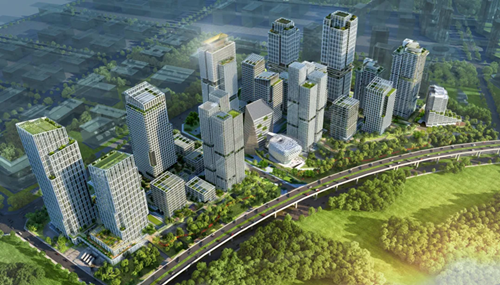
Hengqin Science City (Phase II): The survey, design and construction general contracting project of Hengqin Science City (Phase II) is located in Hengqin New District, Zhuhai. In office buildings, conferences and exhibition centers, etc.
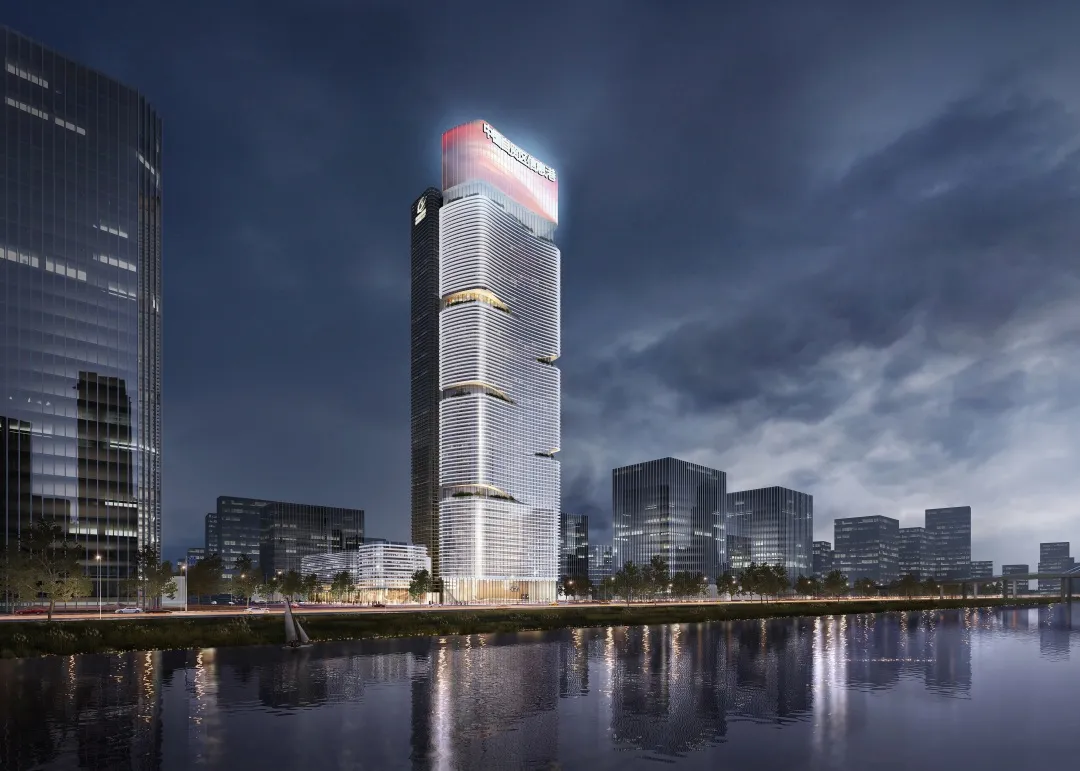
China Free Trade Zone Headquarters Building: The project is located in Hengqin New District, Zhuhai City, with a total construction area of approximately 148,000 square meters and a height of 180 meters. A high-end comprehensive commercial entity supplemented by an outdoor publishing platform.
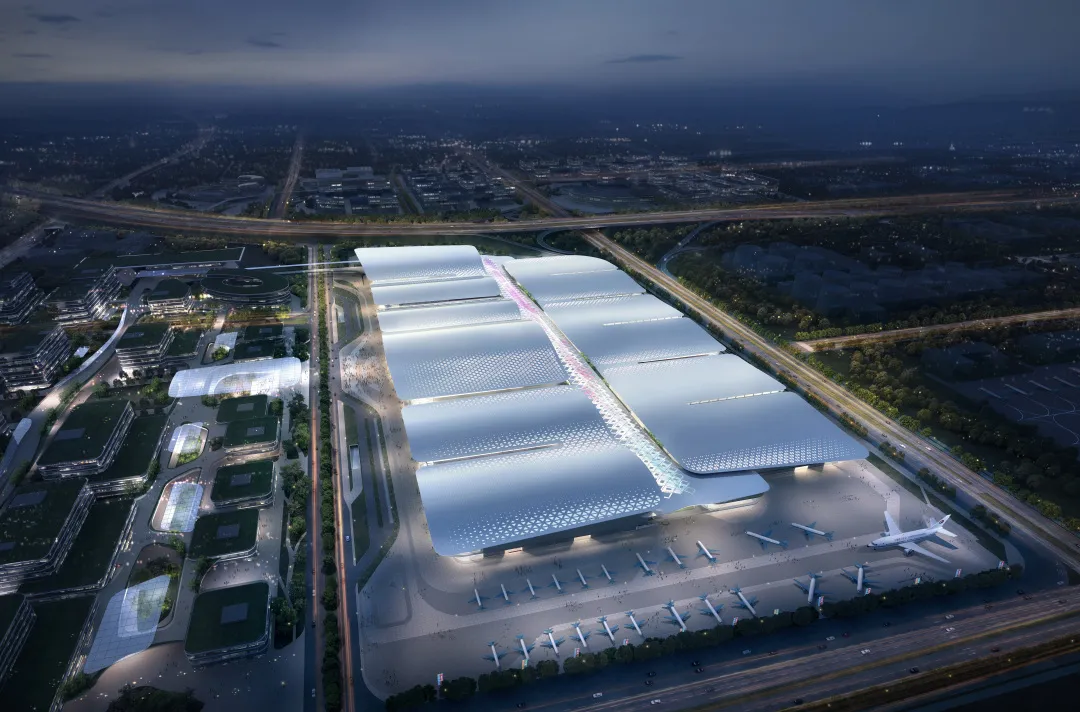
Guangzhou Airport Convention and Exhibition Center Project: The project is located in the core of Guangzhou Airport Economic Zone, with a construction area of 332,000 square meters. It is composed of exhibition halls, multi-function halls, login halls, and conference centers. It is designed to create conferences, exhibitions, business, and hotels with a new development concept. The landmark airport complex of Guangdong-Hong Kong-Macao Greater Bay Area, integrated with cultural tourism, headquarters, etc., will bring an upgrade of the commercial pattern and changes in regional consumption patterns in Guangzhou after its completion.
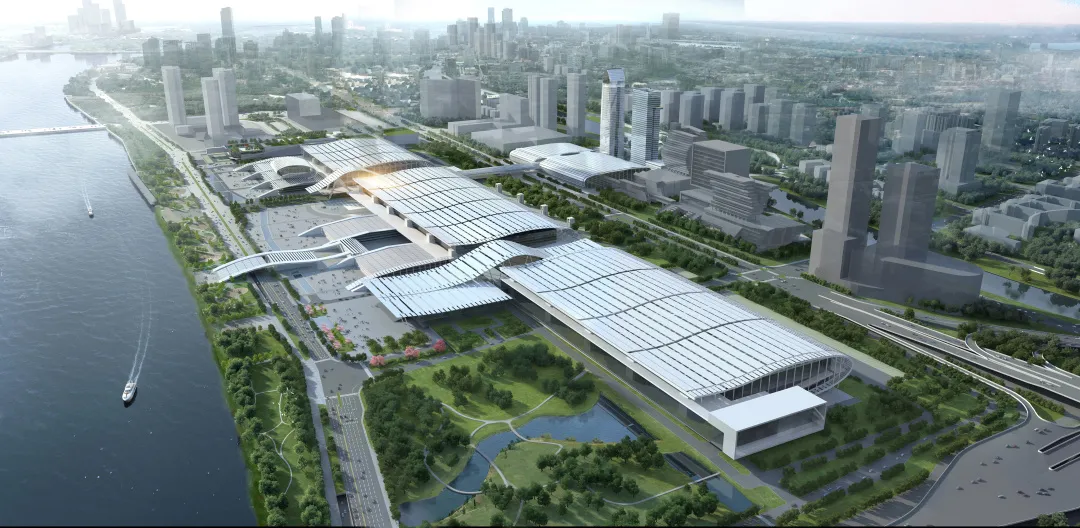
Canton Fair Complex Phase IV Pavilion Expansion Project: The Canton Fair Complex Phase IV Pavilion Expansion Project is located in Pazhou, Guangzhou, with a total construction area of about 580,000 square meters, and is divided into two plots of east and west. After the project is completed, it will help the Canton Fair Complex to become one of the most influential international exhibition centers in the world, and promote the construction of Guangzhou into a first-class international city with unique characteristics and distinctive culture.
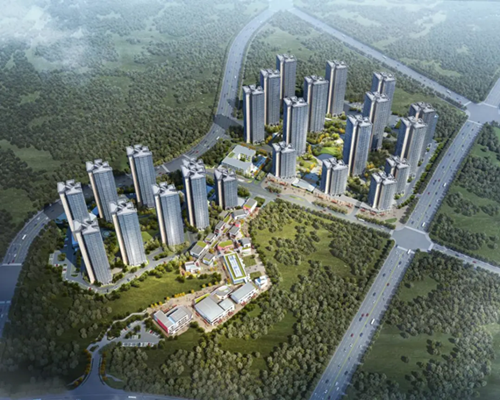
Guangzhou Yuxi Shijia Project: The project is located in Zhongxin Town, Zengcheng District, Guangzhou. It is invested and developed by Dongfu Company of China Construction Eighth Engineering Co., Ltd. It is close to Zhongxin Station and Zhenlong Station of Guangzhou Metro Line 21, with a total construction area of 1.006 million square meters. The products cover Lingnan characteristic high-rise buildings, mountain villas, courtyards, etc., and are equipped with more than 100,000 square community facilities. After completion, the Guangdong-Hong Kong-Macao Greater Bay Area will provide green, healthy and high-quality human settlement products, which will effectively promote the integrated development of the Greater Bay Area.
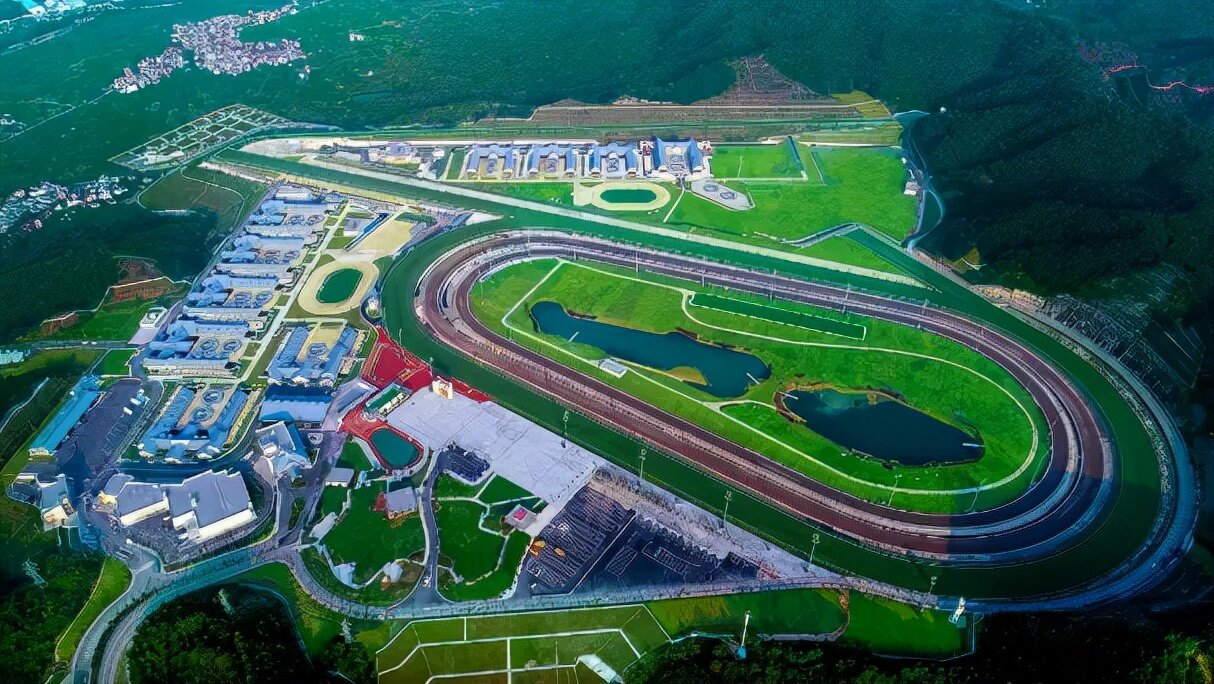
Guangzhou Hong Kong Jockey Club project: The Guangzhou Hong Kong Jockey Club project is located in Conghua, Guangzhou, the first internationally recognized epidemic-free area in Mainland China. It covers an area of 1.5 million square meters and contains 36 buildings with different functions such as stables and horse hospitals. It can accommodate up to 1,500 horse racing training. It is the first thoroughbred training center in the Mainland to meet the world's highest standards. It is also the world's most intelligent, most advanced, and high-tech standard racecourse. It is also a cooperation between Guangdong and Hong Kong in the Greater Bay Area. Iconic project.
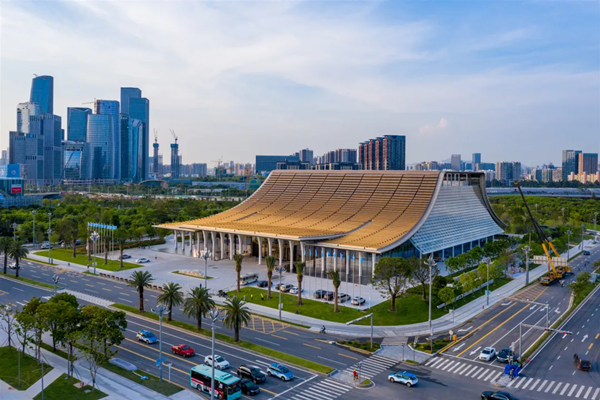
Shenzhen Qianhai International Conference Center: The Shenzhen Qianhai International Conference Center project has a total construction area of about 40,000 square meters. It is a high-end professional compound conference venue that meets the business, government, and international exchange needs of Qianhai and the Guangdong-Hong Kong-Macao Greater Bay Area. 2020 On October 14, 2005, the 40th anniversary celebration meeting of the Shenzhen Special Economic Zone was successfully held here. General Secretary Xi Jinping attended the meeting and delivered an important speech.
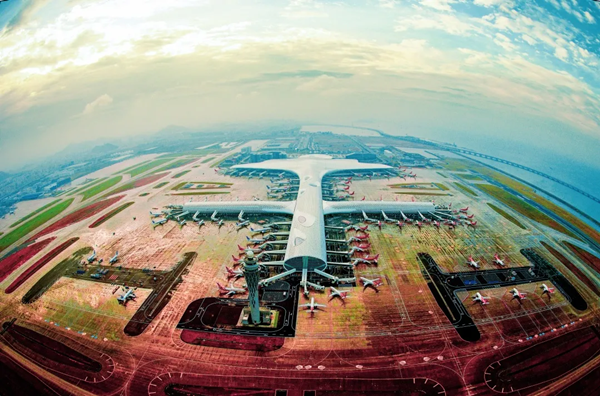
Shenzhen International Airport T3 Terminal: The total construction area of the project is 451,000 square meters. The terminal is about 1128 meters long from north to south and 640 meters wide from east to west. Shenzhen International Airport is one of the top 100 airports in the world, the fifth largest airport in China, and one of the most important international aviation hubs and integrated transportation hubs in the Guangdong-Hong Kong-Macao Greater Bay Area. It is also an important domestic trunk airport and regional cargo hub airport. The economy has a profound impact.
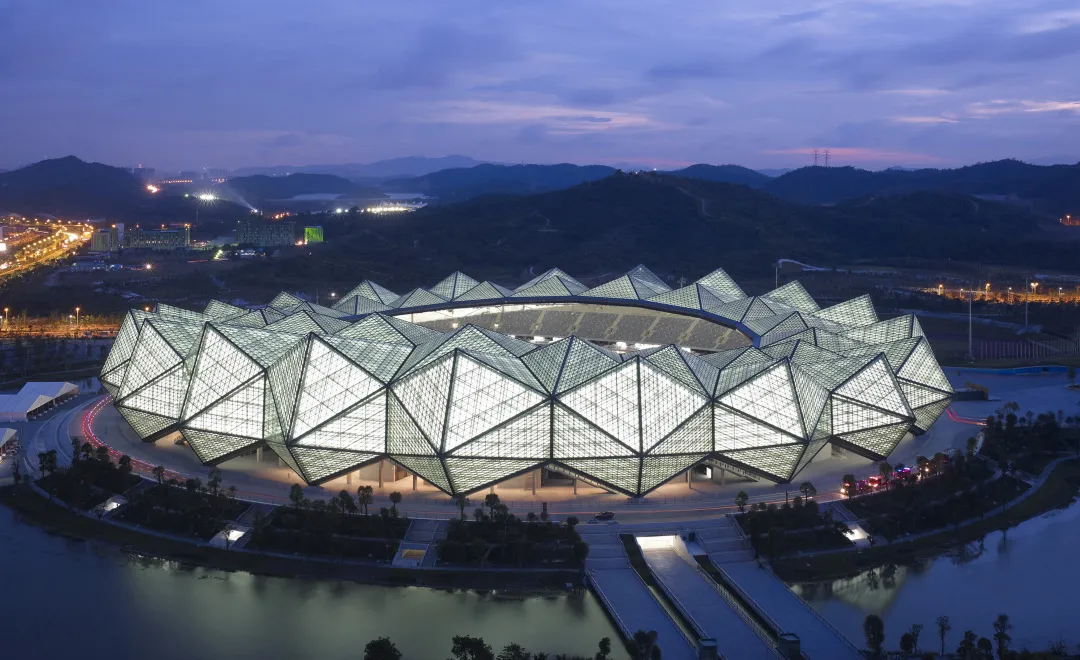
Shenzhen Universiade Center: Shenzhen Universiade Center is the main venue of the 26th Summer Universiade, including the main stadium, main gymnasium, swimming pool, Universiade Lake, as well as sports facilities such as the National Fitness Plaza and the Sports Comprehensive Service Area, becoming Shenzhen City World-class cultural and sports landmark venues regularly hold various international-level sports events and super-large music events.
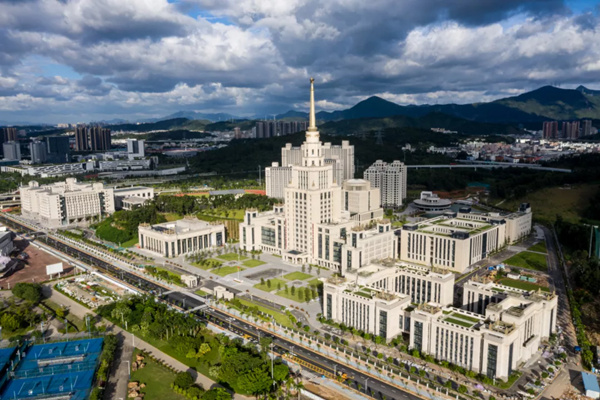
Shenzhen Beili Moscow University: Shenzhen Beili Moscow University is located in Longgang District, Shenzhen, with a total construction area of 297,000 square meters. It is invested and constructed by the Shenzhen Municipal People’s Government. It is the first university jointly established by the two countries in the history of Sino-Russian relations. Since it was put into use, the school has integrated the strict academic traditions of Moscow University and the philosophy of seeking truth from facts and seeking truth from Beijing Institute of Technology. It has carried out elite education and high-level research activities to meet the needs of teachers and students in different countries, and continuously introduce high-end educational resources to Shenzhen.
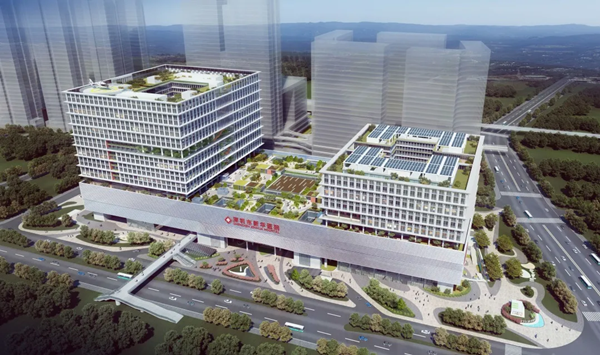
Shenzhen Xinhua Hospital Project: The Shenzhen Xinhua Hospital Project is a major medical and health project invested and constructed by the Shenzhen Municipal Government, with a construction area of approximately 510,000 square meters. It is positioned as a Class-A general hospital integrating medical treatment, scientific research, teaching, and administration. After completion, it will provide 2500 beds and can accommodate 40,000 people at the peak. It will become the leading modern regional medical center integrating medicine, education and research in the Guangdong-Hong Kong-Macao Greater Bay Area, and it is also the first super-large medical complex in Shenzhen.
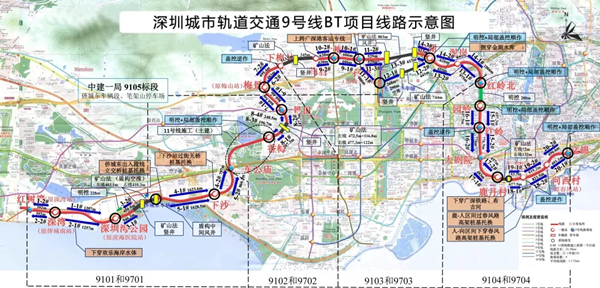
Shenzhen Metro Line 9: The Shenzhen Metro Line 9 project is about 25.38 kilometers long, traversing Nanshan, Futian, and Luohu Districts, starting at Baishizhou, passing Xiangmei Road, via Jingtian Road, and along Meilin Road, covering the entire Meilin The area to Wenjin South Road is the regional line between the main residential and employment areas in downtown Shenzhen. China Construction Eighth Engineering Bureau participated in the construction of Line 9 and its west extension.
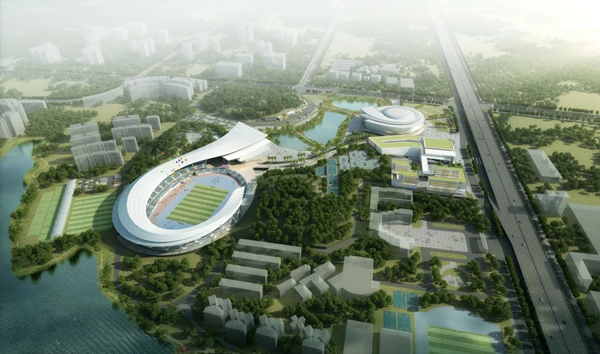
Foshan Nanhai Sports Center Project: The project is positioned as a modern sports city complex, a cultural and educational center, and a southern youth sports training base. The planning and design adopts "Tenglong Leaping the Sea" as the design concept. "The characteristics echo the history of the hometown of martial arts in Foshan. The park will be constructed under the premise of maintaining the original topography. After completion, it will become a domestic first-class sports industry demonstration base and a national fitness sports park.
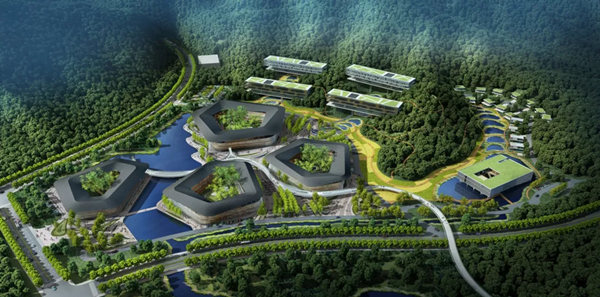
Neutron Science City·Songshan Lake Material Laboratory Project: The project is one of the first four Guangdong Province laboratories to start construction in Guangdong Province. It will become an internationally influential southern base for new materials research and development, an important part of the future national material science research, a new window for Guangdong, Hong Kong and Macao to open up, and a Guangdong, Hong Kong and Macao scientific research center with an international brand effect, creating a world-class academic exchange center.
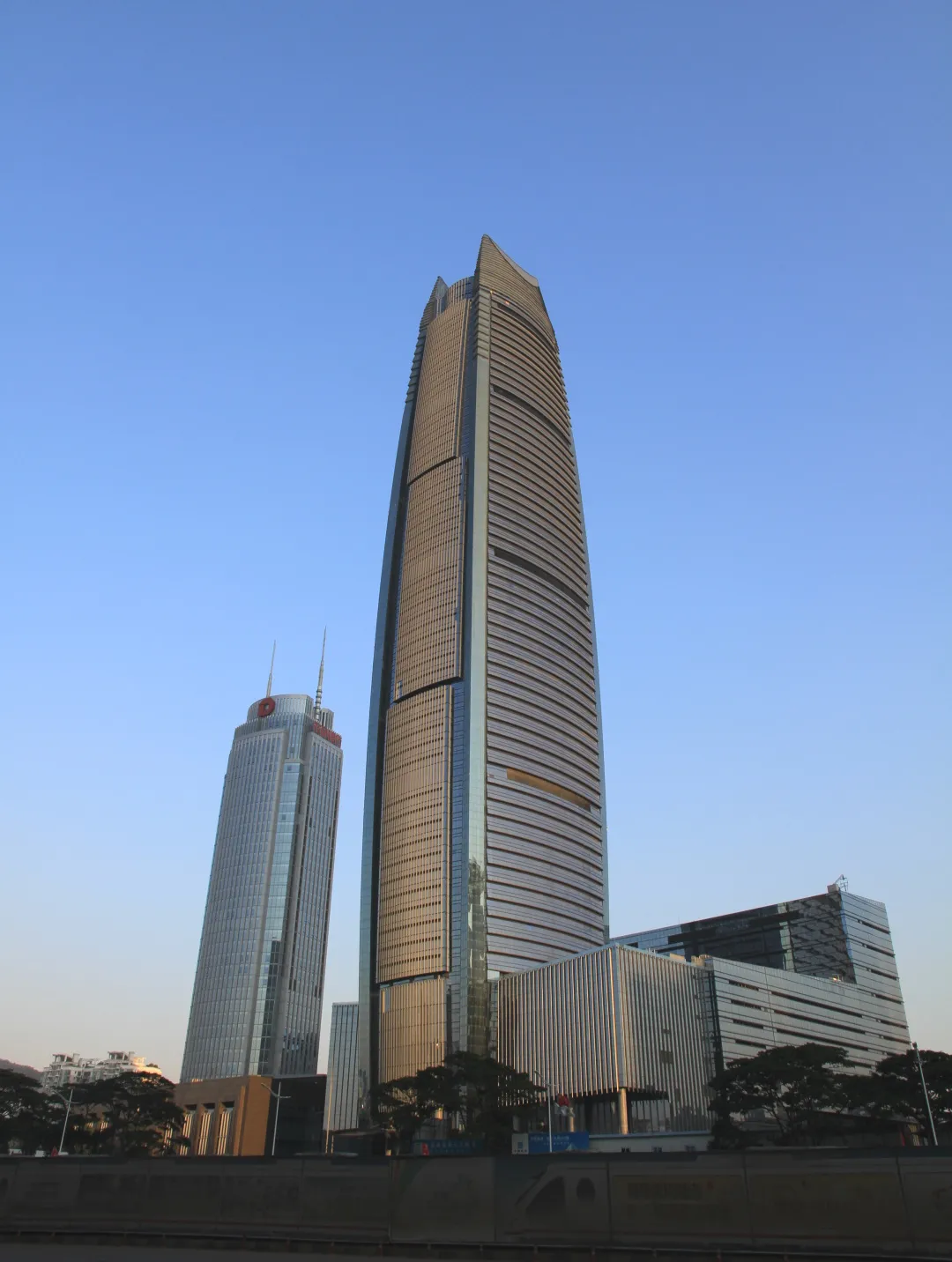
Dongguan Taishang Building: The project is located in the high-end financial business district in the central area of Dongguan's new city, adjacent to the Dongguan Administrative Office Center and the Central Plaza. The project tower is composed of a reinforced concrete core tube and a steel structure outer frame. The total construction area is about 281,600 square meters, and the main building is 289 meters high. It was completed and delivered in 2013 and was the tallest in Dongguan at that time.
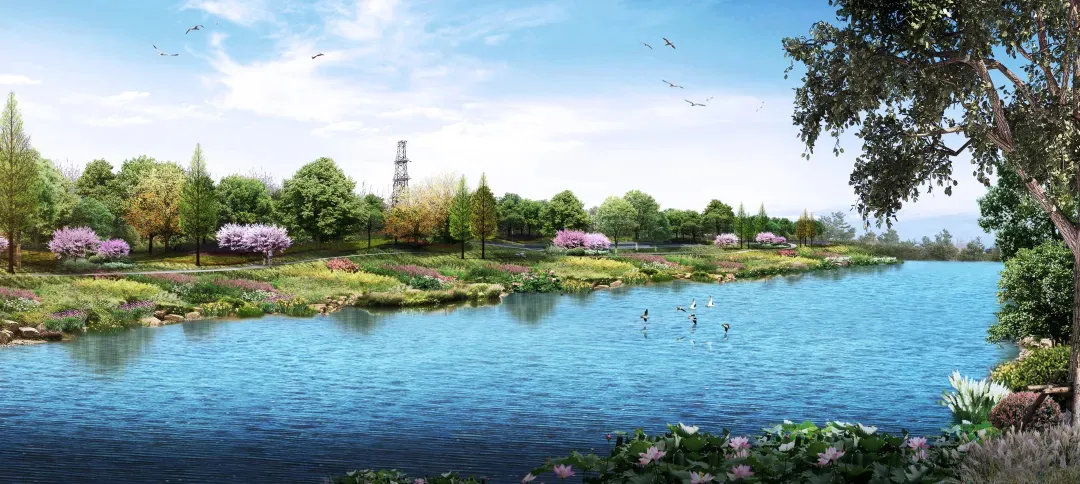
Zhongshan City Substandard Water Comprehensive Remediation Project: Zhongshan City Substandard Water Comprehensive Remediation Project is located in Tanzhou Town and Sanxiang Town, Zhongshan City. It involves the renovation of about 91 rivers, including all rivers in Sanxiang Town and Tanzhou Town of Qianshan River Basin in Zhongshan City. Chung, the total length is about 209.552 kilometers.
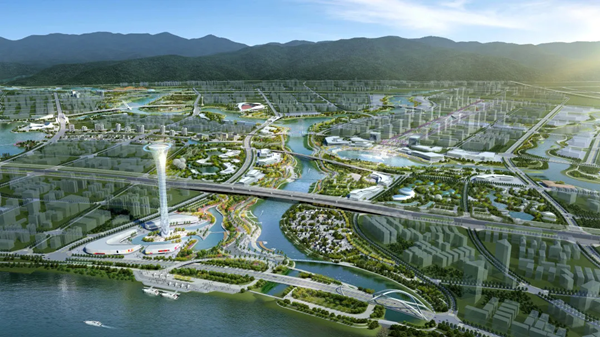
Zhaoqing New District Urban Underground Comprehensive Pipe Gallery Project: The project includes 45 kilometers of comprehensive pipeline corridors in the core area of the new area and 38 kilometers of municipal roads for supporting construction. It integrates various engineering pipelines such as electricity, communications, gas, heating, water supply and drainage. Going underground avoids the difficulty of repeated excavation of roads caused by burying or repairing pipelines, and effectively avoids the emergence of problems such as "air spider webs" and "road zippers" in Zhaoqing New Area. Editor/He Yuting
Comment
 Praise
Praise
 Collect
Collect
 Comment
Comment
 Search
Search



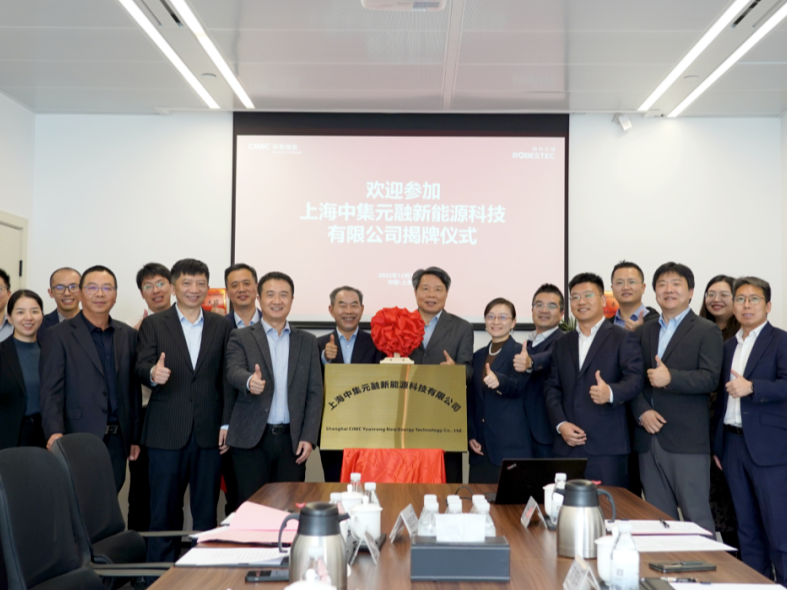
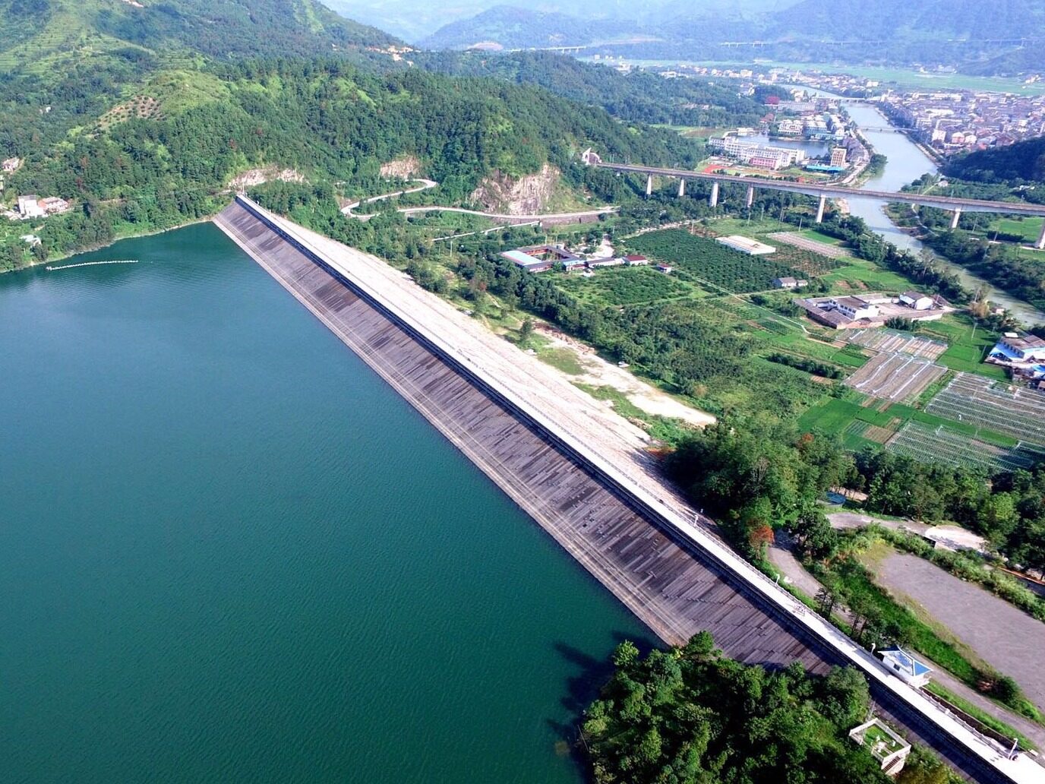
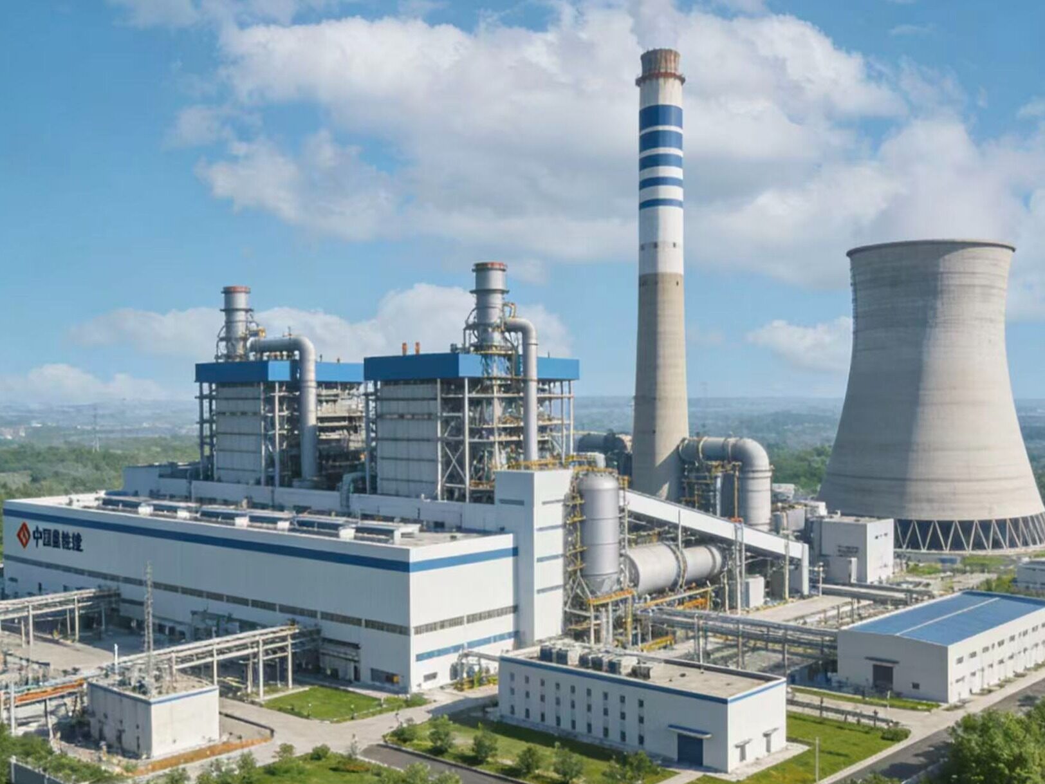
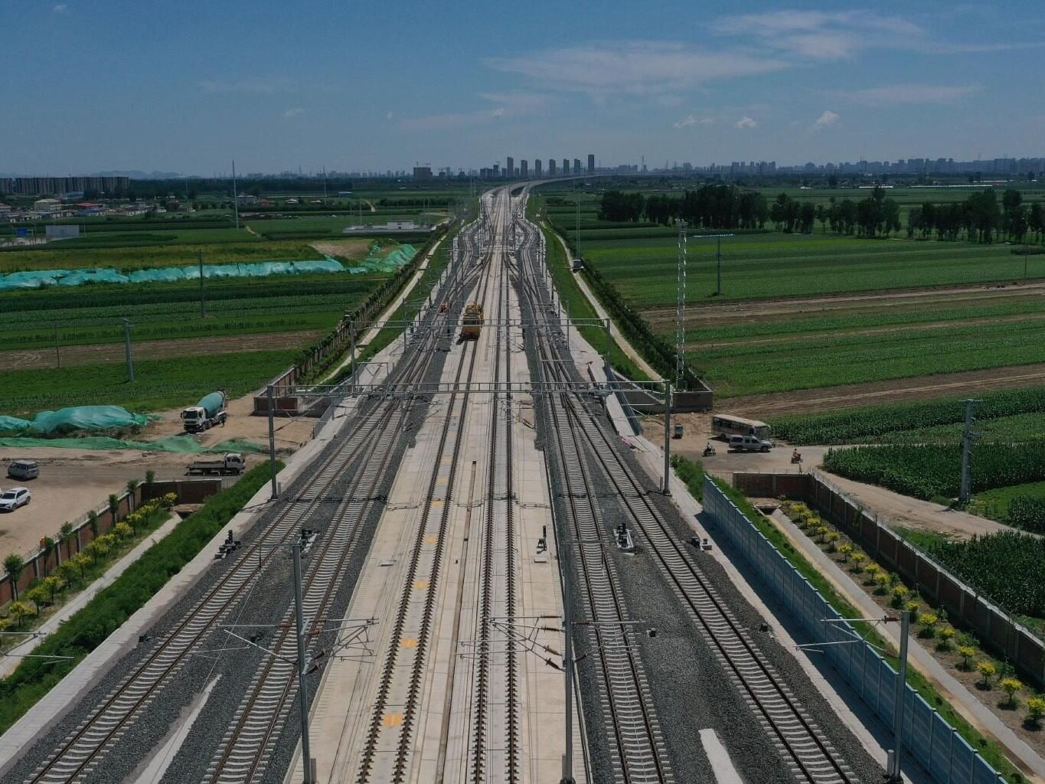
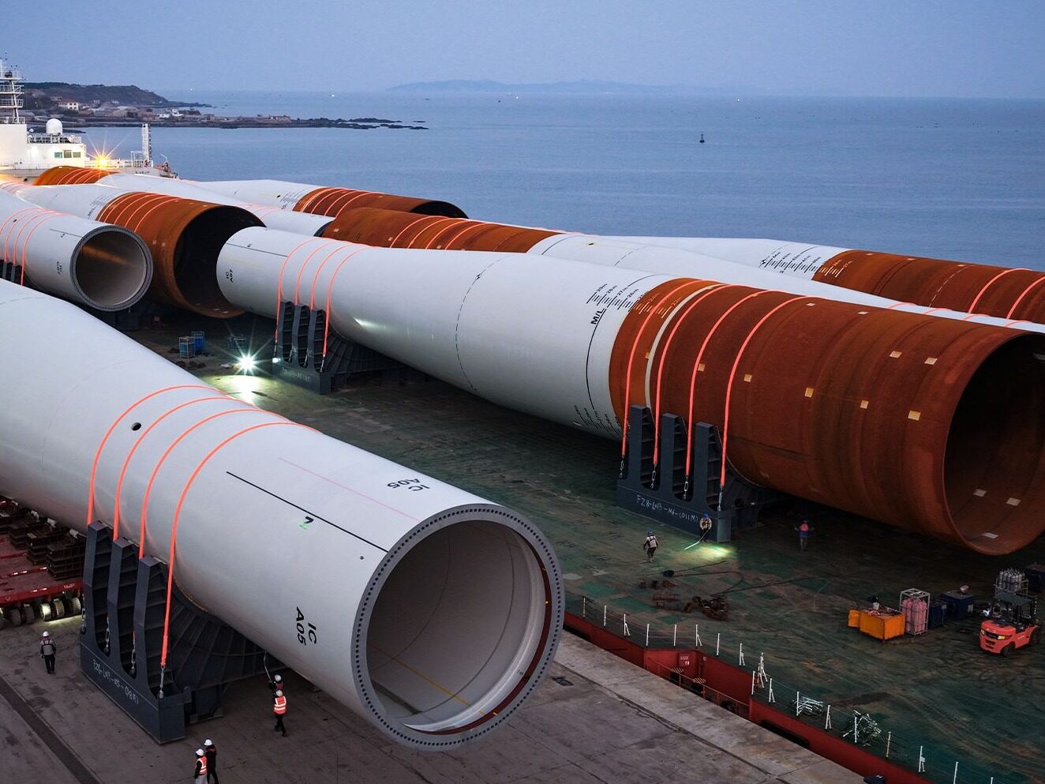






Write something~