- Hanjiang Eco-city is located in Dongjin New District, with a total investment of about 40 billion yuan

On the morning of November 2, 2021, the Hanjiang (Xiangyang) Cultural and Commercial Tourism Project in Hubei Province held a groundbreaking ceremony.
The Han River Eco-City is the gateway to the entire Dongjin New District and occupies the position of the bridgehead. The traffic conditions are very convenient. The south line of the inner ring is connected to Xiangcheng in the west, Xiangyang East Station in the east, and several roads on the north-south trunk line lead directly to Xiangzhou. It is also important for urban development. Axis. The eco-city planning is not only based on Dongjin New District, but also serves as a new engine to drive the development of Xiangyang City. The total investment of the project is about 40 billion yuan. The core area of Chinese business travel covers an area of 1,200 acres and the investment exceeds 15 billion yuan.

The project is based on the natural ecology of Lumen Mountain, Han River, Yuliangzhou, etc., deeply explores local culture (Meng Haoran, Ouyang Xiu, etc.), makes full use of location advantages, and benchmarks international first-class waterfront cities (London on the Thames River, and those on the Mississippi River). The planning concepts of Memphis, Singapore Sentosa, Shenzhen Happy Harbor will combine new energy (distributed geothermal, solar energy), sponge city, water reuse, landscape greening, environmental monitoring and other methods to make positive contributions to double carbon emission reduction. Contribution, the existing projects are all provincial excellent projects, and the residential projects are all shortlisted for Guangsha Award candidate projects.
The plan has four cores, three axes, and four areas, and the planning and design of the entire area are connected in series by a combination of point, line and surface.
Four Hearts: Cultural Business Travel Center, City Park Green Center, Residential Community Exchange Activity Center, Fantasy Theme Park Entertainment Center.
Three axes: urban communication axis, life communication axis, and ecological green axis.
Four areas: cultural and business travel service area, quality living area, health area, theme park resort area.
The planning and design of the core area of the Eco-City Cultural Business Hotel adopts an international competition, with National Survey and Design Master Mei Hongyuan as the team leader, Wang Caiqiang, Dean of the School of Architectural Planning of the National University of Singapore, Xu Weiguo, Director of the Department of Architecture at Tsinghua University, and Hong Kong Huayi Design Consultant (Shenzhen) Co., Ltd. Lin Yi and other well-known experts formed a review committee, and finally the world's top five Jerde and Woods Bagot jointly lead the design and integrate the elements of "culture, travel, business, entertainment, education, accommodation, innovation" and other elements to build a riverside landscape belt , Han River Eye (Ferris Wheel), Blue Planet Complex (Aquarium, Dahe Civilization Hall, Fantasy Jurassic, etc.), Snow World, Han River 1577 Historical and Cultural District, Theme Hotel, Han River Valley Tourism Summit Forum, Music, Culture and Art Parks, family entertainment centers, cultural and creative industry parks and many other cultural and business travel projects, on the one hand, reshape the new image and new landmark of the Han River, create a new experience of cultural business and travel complex and themed entertainment bay area, on the other hand, through rich business settings, create The 24/7 vitality center activates urban development.
Cultural business travel core products
Riverside landscape belt: Linjiang area will focus on creating a riverside landscape belt with a length of 2,600 meters and a width of 105 meters, covering an area of 270,000 square meters, with the theme of "Weaving Dreams Silver Beach and Galaxy Jade Belt". The conceptual scheme of the project was completed by Yuan Songting, the main creative designer of Happy Coast and SWA, the design unit of Happy Harbor. The riverside landscape belt will become the urban catwalk show ground for the bright life along the coast, shining the cultural charm of the new city, blooming the ecological vitality of the riverside, and constructing the riverside city meeting room. , Has become the new name card of the Han River Basin.
Blue Planet: Located at the gateway to the core area of the Eco-City, it is one of the most important venues of the entire project. With the theme of ocean exploration and protection of the earth's environment, it echoes the ecological and environmental protection concept of the entire Eco-City and is positioned for all ages. A group of themed science entertainment pavilions that can be enjoyed throughout the season, and a popular science amusement themed pavilion integrating "science + technology + education + entertainment", adopting a mass structure combination of "large venues + small modules", including: Hanjiang Dahe Civilization Hall, Underwater World, Fantasy Jurassic, Feiyue Space Dome Theater, Finless Porpoise Phantom Theater, etc. In the early planning stage, Xindaoxin Art (Disney and Universal Studios), Hisamitsu Corporation of Japan (National Aquarium of Japan), OKE of Korea (Garborland, Snow World), and the Danish Blue Planet Aquarium participated in the project.
The Blue Planet closely follows the theme of the times of building a community with a shared future for mankind and the harmonious coexistence of man and nature, highlighting the values of caring for the environment, protecting homes, and a healthy family. It embodies the ecological concept of "diverse beauty, more beautiful because of you". The venue uses the most advanced technology to enable visitors to have a more immersive experience, looking up at the stars and feeling the stars and the sea. The biggest highlight is the combination of local cultural and tourism resources in the Han River Basin (dinosaurs in the Jurassic era, baiji in the Guangxu era, and space heroes in the new era). The total construction area of the project is 60,000 square meters and the total investment is 1.2 billion yuan. The estimated annual passenger flow is 1.2 million.

Ice and Snow World: To build a comprehensive indoor ice and snow theme park for all ages that integrates ice rinks, snow entertainment and amusement projects. The theme is indoor ski resorts and secret ice and snow. The total construction area of the project is 50,000 square meters and the investment is about 1 billion yuan; The preliminary planning of the project was participated by Korea OKE and Sunac Cultural Tourism. The estimated annual passenger flow is 900,000.
The Eye of the Han River (Super Ferris Wheel): It is the landmark of the skyline on the east bank of the Han River, the largest diameter Ferris wheel in central China, and the largest of the spoke structure, which can increase the overall visual identity of the project. The best purpose of the Han River Range Rover land. After the completion, visitors can board the Ferris wheel, overlook the river in the breeze, appreciate the beauty of Hanxian, and witness the butterfly change in Xiangyang. The project investment is about 200 million, the wheel diameter is about 120 meters, the structure height is 131.4 meters, and the estimated annual passenger flow is 600,000.
Hanjiang 1577 Historical and Cultural District: Positioned as a commercial area integrating culture and tourism, with the cultural theme of "commerce + history" as its business format, it strives to become a unique modern cultural and artistic research destination in the country. The total construction area of the project is 92,000 square meters.
With unique techniques such as theme squares, sketch nodes, architectural styles, etc., it interprets and presents historical figures and events that have influenced the great changes in China in the past century, so that more young people can be better familiar with history while shopping and entertaining.
Theme boutique hotel: Blue planet theme + ice and snow theme hotel, 800-1000 themed rooms, the overall hotel design echoes the "micro vacation theme", and is committed to building a high-quality and resort-like theme hotel nationwide. Among them, there are about 600 rooms in the Blue Planet theme hotel and 400 rooms in the ice and snow theme hotel.
Han River Forum: The Han River Forum is a project in the "Han River Eco-economic Belt Planning" and is located in the center of the core area. At present, Ankang, Shaanxi (Hanjiang Museum), Shiyan, Hubei (Hanjiang New District), and Nanyang, Henan (China Water Capital) in the Hanjiang River Basin are all projects with the word “Hanjiang” in the rush planning.

The Hanjiang River Valley Tourism Summit Forum integrates Jingshan Hanshui, Heshibi, Kongming Lantern and other cultural elements of Jingchu culture into architectural design, and focuses on modern technology immersive cultural projects with effective scale, small scenes, and high-frequency effects. Back to Dunhuang, Forbidden City) precise positioning, create a well-known domestic cultural tourism IP energy field, and strive to become a new highland of experiential cultural tourism innovation and exchange. In the early stage, it has fully communicated with the data center of the State Administration of Cultural Heritage and the Provincial Department of Culture and Tourism. After completion, there will be the Boao Economic Forum in the south, the Yabuli Entrepreneurs Forum in the north, and the Hanjiang Cultural Tourism Summit Forum in the middle. The total construction area of the project is 17,000 square meters, and the investment scale is about 240 million yuan.
Han River Music, Culture and Art District: Combining with the Han River Forum, it forms the first trendy and fashionable area, creating a new interesting place for Han River tide play, conforming to the trend of commercial development, from the first generation of shops along the street to the second generation of department stores, and the third We strive to create a fourth-generation living center that can activate the community and light up the night economy.
The project positioning includes the trendy Pi pioneer, the trendy youth, the trendy lifestyle, the trendy food style, the national trendy cultural creation, and the trendy children's fun to create the most fashionable neighborhood environment and create a slow life experience. Using terraced ecological buildings with retreat forms and staggered building blocks, combined with the landscaping techniques of Chinese gardens, construct a living experience space that moves in different scenery. The total construction area of the project is 56,000 square meters.
Family entertainment center: to create a one-stop leisure and entertainment destination for social life, dining and food, green ecology, and cultural and entertainment experience, equipped with Grade A office buildings and star-rated hotels, so that work, study, entertainment and life complement each other. The total construction area of the project is about 210,000 square meters.
Cultural and Creative Industrial Park: Introduce new office methods. In the post-epidemic era, advocate a healthy, ecological and green office environment, and introduce three-dimensional landscapes such as roof gardens and sky gardens in the design to form an office atmosphere in the park. Attract the gathering of various industries such as technological innovation, industrial incubation, e-commerce base, and creative office. The total construction area of the project is about 170,000 square meters. Editor/He Yuting
Comment
 Praise
Praise
 Collect
Collect
 Comment
Comment
 Search
Search


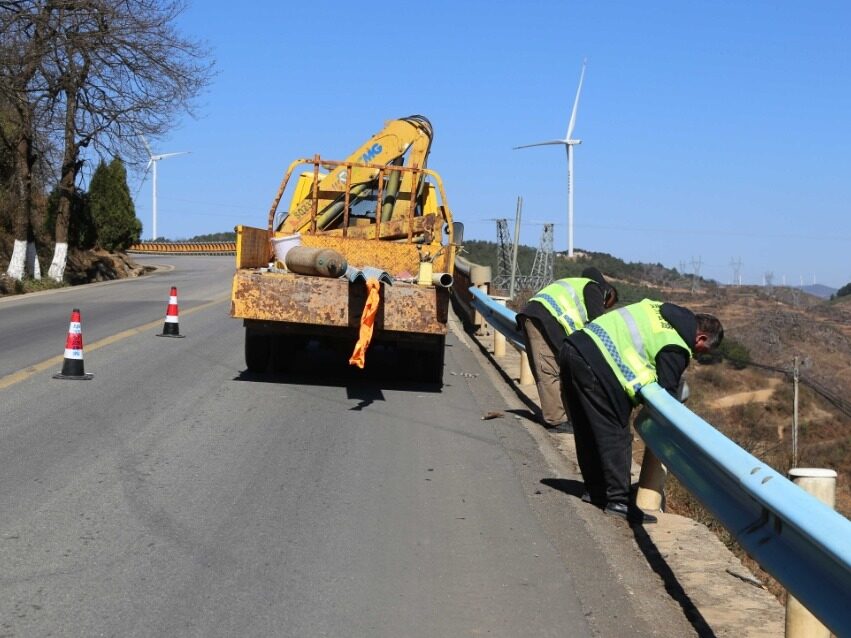
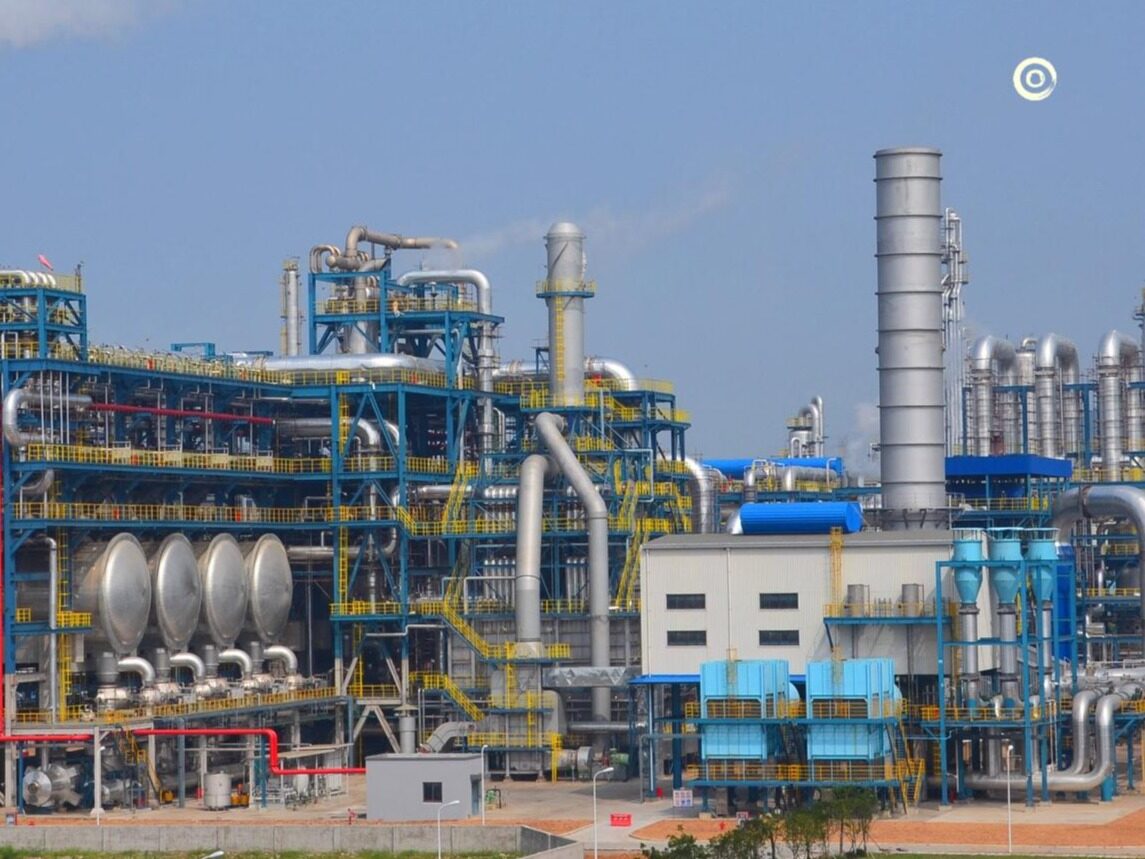
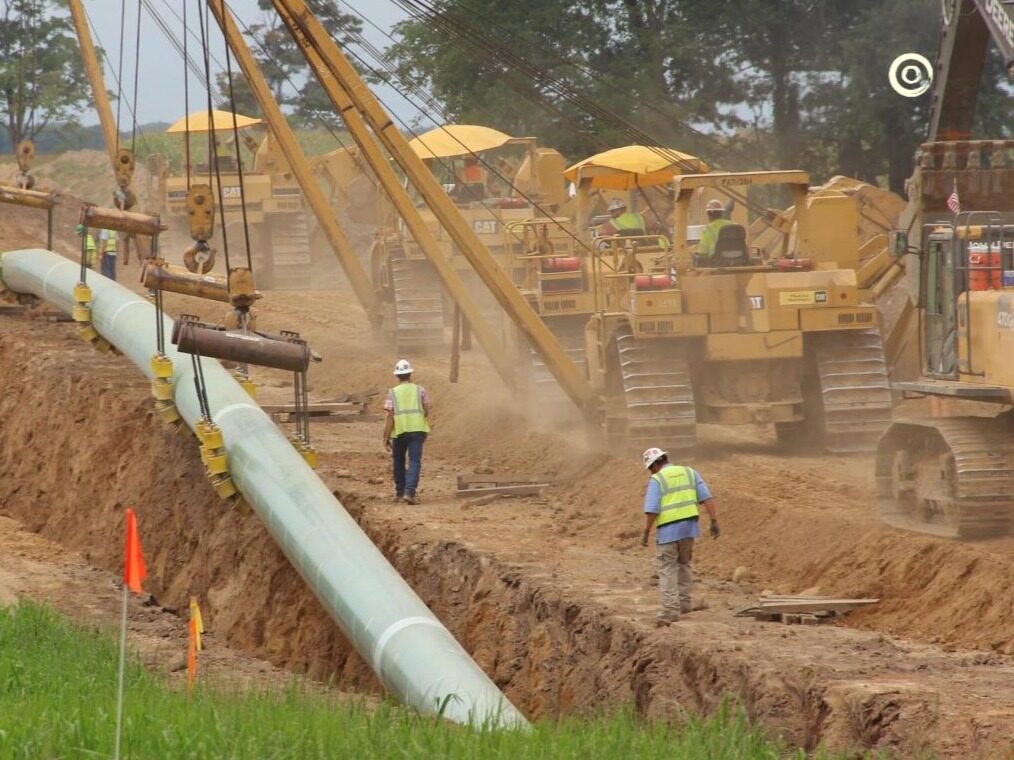
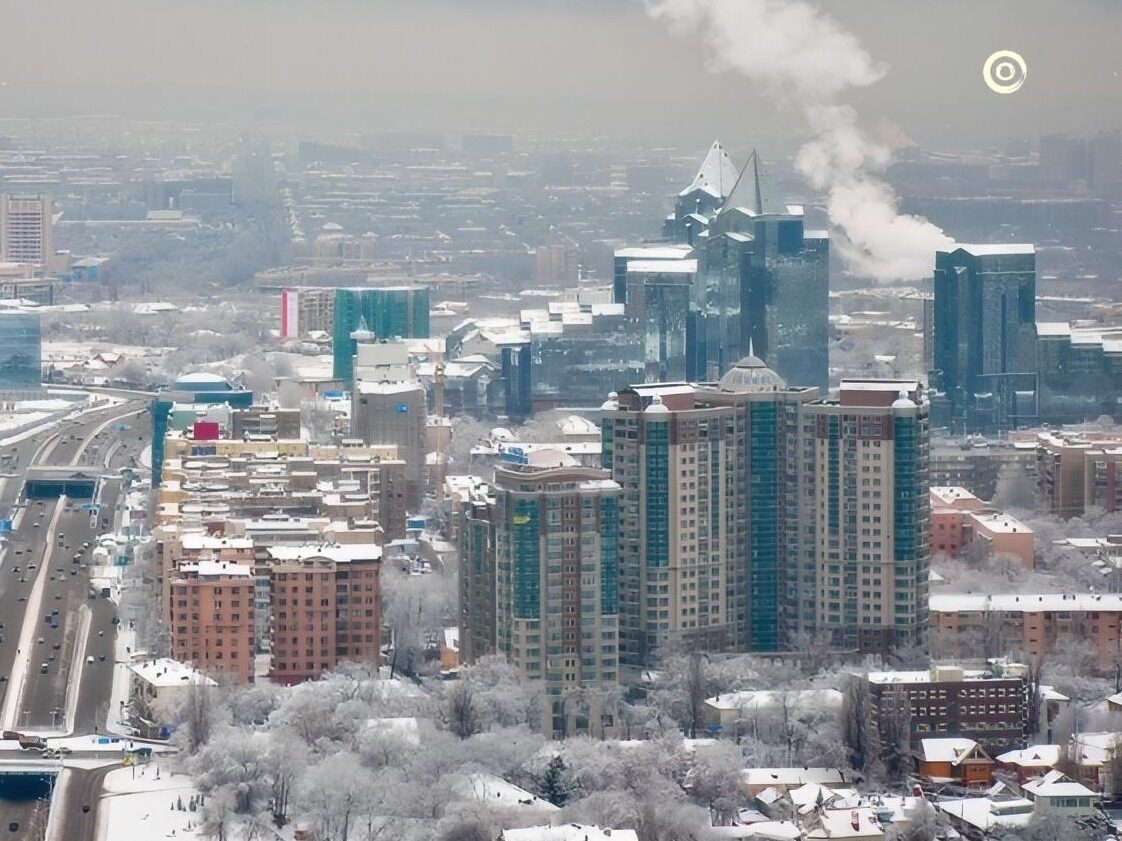
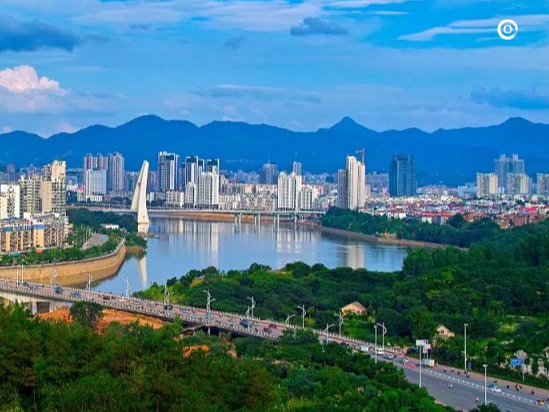
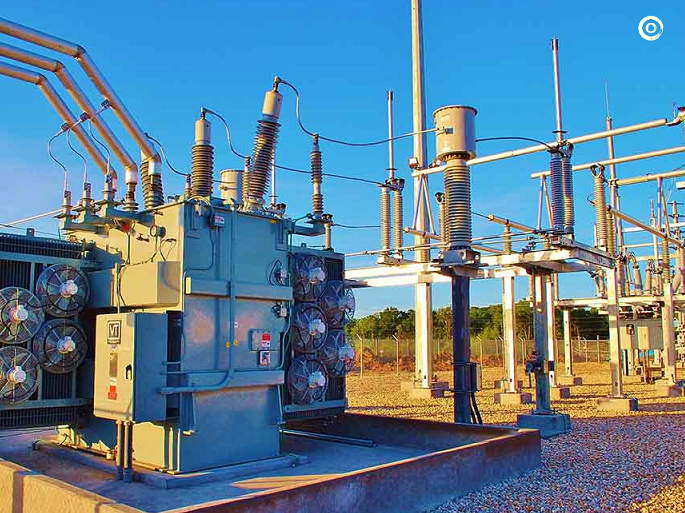






Write something~