- The project, with an investment of 2.5 billion yuan, will serve to relieve Beijing's non-capital functions after completion

Recently, the vast 35-hectare plot in the north of the start-up area of Xiongan New Area has been busy with construction: 60 or 70 excavators, transport vehicles, and pile drivers are working intensively, and hundreds of builders can be seen everywhere. This is the construction site of the Xiongan Sports Center project, a landmark project in the start-up area of Xiongan New Area.
Sports Center Project
The project (including land) has a budget investment of 2.5 billion yuan and a total construction area of about 180,000 square meters. It consists of one building, two pavilions and three single buildings. The stadium has about 30,000 seats, the gymnasium has about 10,000 seats, the swimming pool has about 2,000 seats, and there are outdoor sports fields. The main body of the project is planned to be completed by the end of 2022. After completion, it can meet the requirements of hosting international individual events and domestic comprehensive events. It will also be an important supporting building complex for sports activities in the future Xiongan New Area.

Zhu Dingxiang, the project leader of the sports center of the public service company of Xiongan Group, said that in this rendering, the stadium roof adopts various structural forms, which are combined to form a unique fifth façade, which reflects the traditional Chinese elements. The outer outline of the steel structure is about 255 meters x 210 meters in plane size, and the size of the opening in the inner field is about 150 meters x 90 meters. The span and overhang are large, and the construction is difficult. In particular, the two crescent areas of the inner ring require high light transmittance, so the aluminum alloy structure system is used, and the outer cover is light and thin lighting board material, which is very rare in China. In addition, the building on the south side of the stadium stand area is open and transparent, and the steel arch truss is used to achieve a column-free large space of about 143 meters.
According to the three-star goal of green building, high requirements are put forward for three large public buildings. The green design of the project implements the principles of passive priority, active optimization and comprehensive balance, selects technical strategies and technical measures according to local conditions, and creates a model of Xiongan quality.

On an exhibition board about project nodes at the construction site, the completion time of more than 10 project nodes, from the construction of the living area and the office area to the completion of the main structure, is clearly marked, just like an inspiring drum, always reminding the builders to do their best Fight hard and overcome difficulties. Fang Guoliang, the project manager of the Beijing Urban Construction Group Sports Center, the project contractor, said that the three single buildings of the stadium, the gymnasium and the swimming pool will be constructed in parallel in independent divisions, and the construction area and the water section will be divided according to their respective characteristics. By analyzing the respective key parts and lines of the three single buildings, the construction is closely organized around the key parts and lines during the construction. Since the start of construction in January, the teams of earthwork, temporary facilities, roads, and soil protection and descending have fought the severe cold, the wind and snow, and quickly started work while doing a good job of safety protection.
On-site measurement technician Xu Xuebin holds a GPS locator and is collecting data such as stakeout and coordinates. In the cold wilderness, at most, he collected thousands of points a day. Sometimes, in order to verify the accuracy of the data of several points, it is necessary to collect hundreds of points. "It's cold at the beginning of work every morning, but I've been exercising, so I get warm and sometimes sweat." Xu Xuebin said with a smile.
In order to promote the project construction with high standards and high quality, the construction unit will make full use of BIM technology to deepen and simulate processing nodes and construction plans. Metal roofing, etc. are carried out parallel detailed design and processing. Editor/He Yuting
Comment
 Praise
Praise
 Collect
Collect
 Comment
Comment
 Search
Search


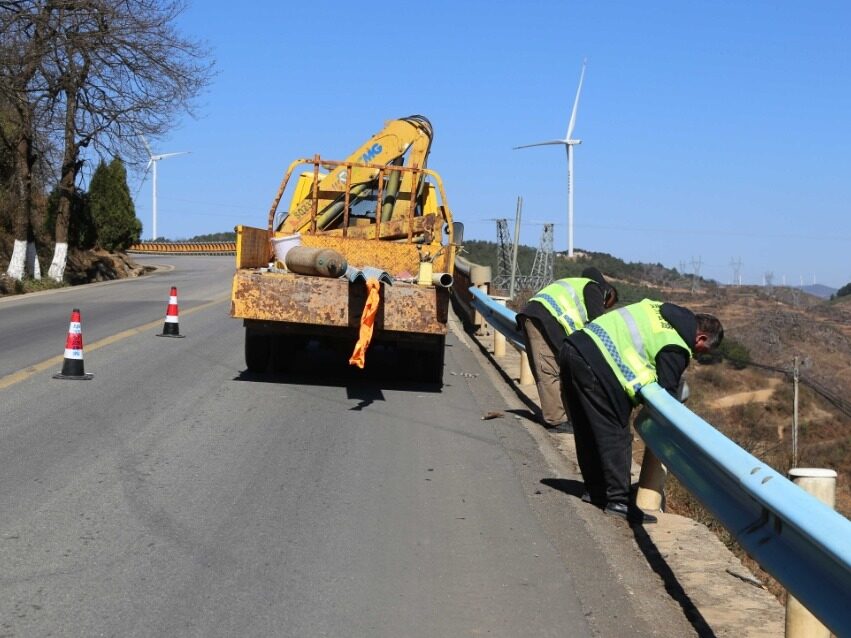
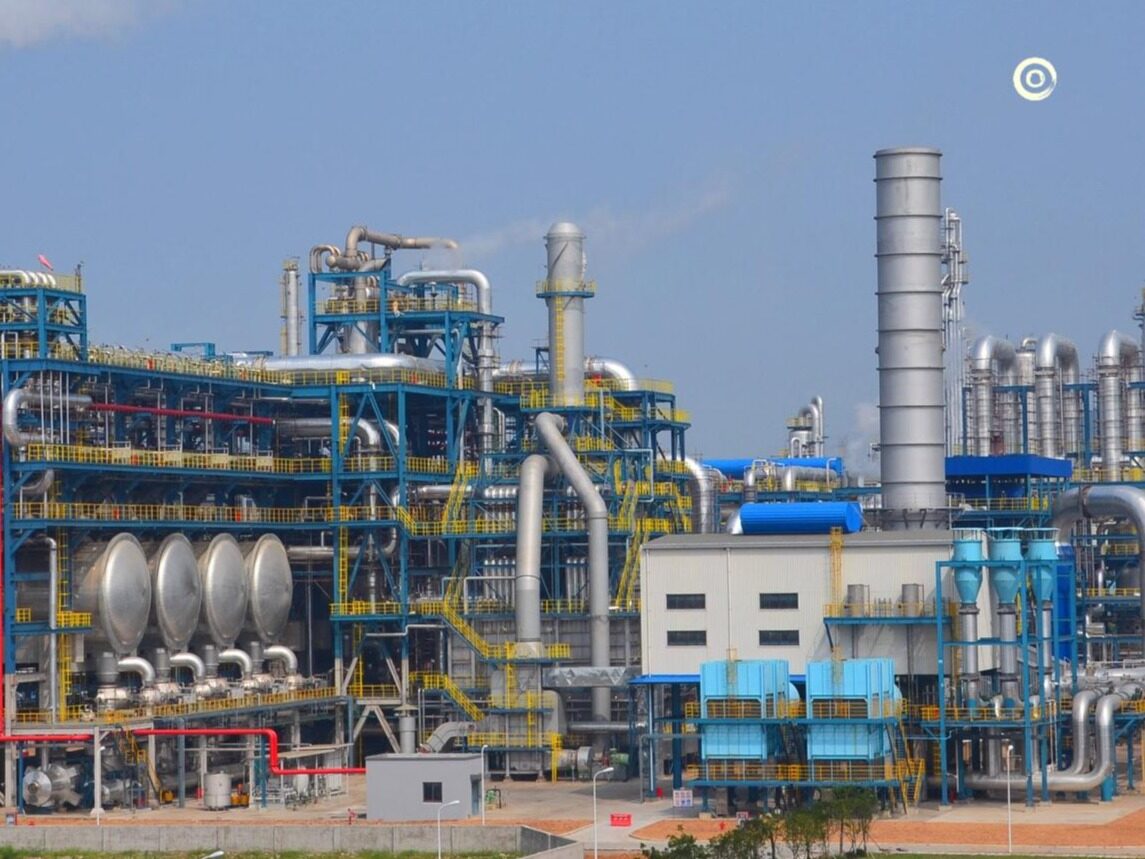
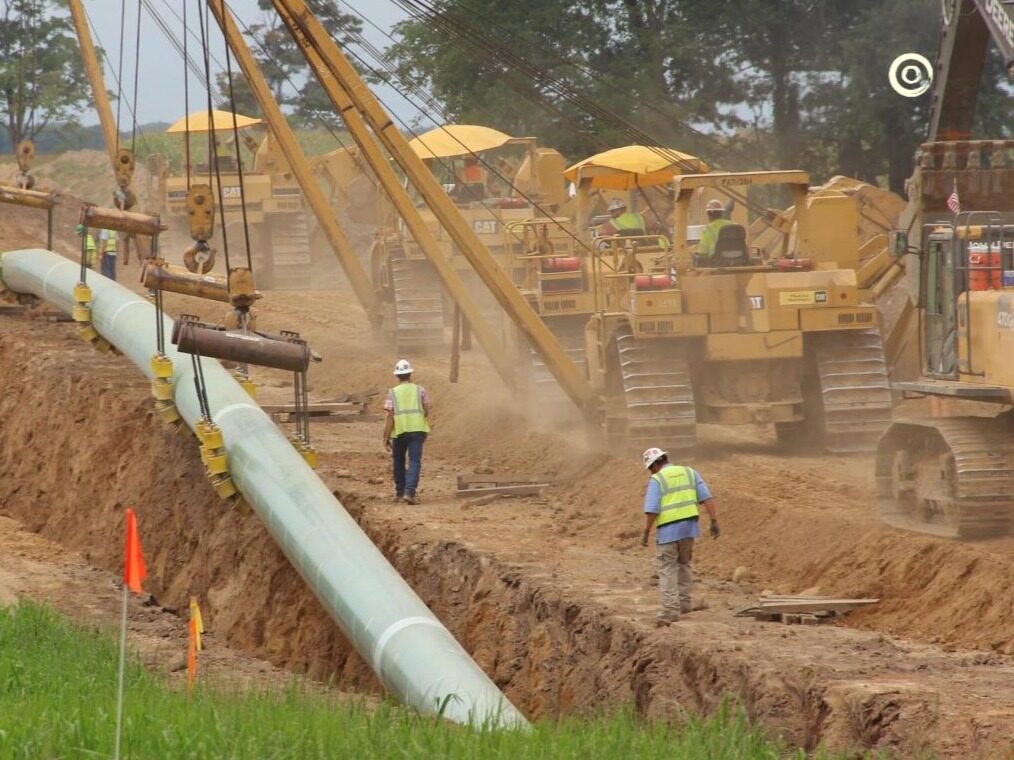

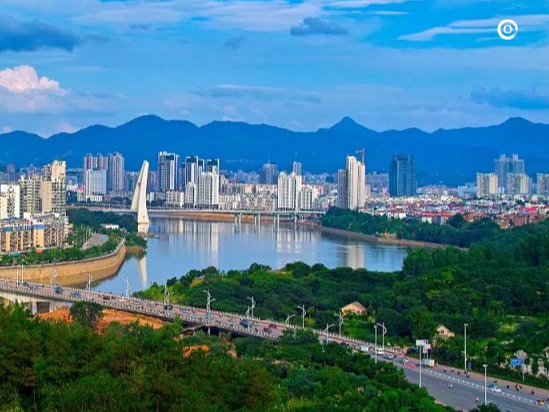
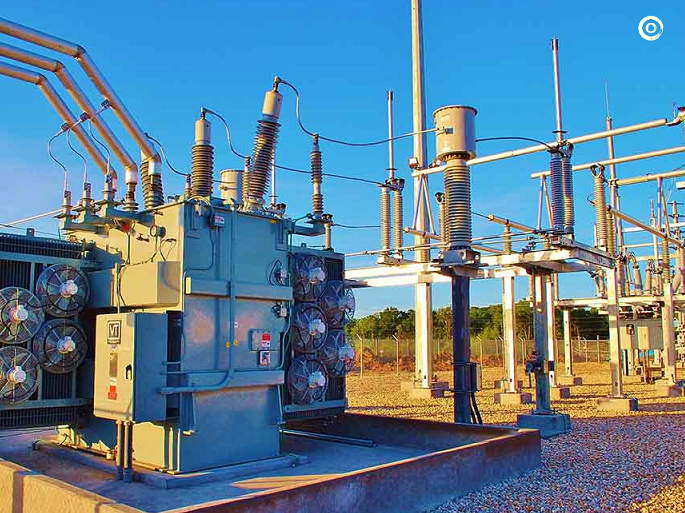






Write something~