- After the completion of the three major projects, Sichuan's medical service capabilities will be comprehensively improved

At the beginning of May 2021, various companies of China State Construction Engineering won the bid for the Sichuan project one after another, China State Construction Engineering won the bid for the construction project of the West District (Phase I) of the First People's Hospital of Yibin City, and the Third Construction Co., Ltd. of China Construction Fifth Bureau won the bid for Unicorn Island. Five batches of design projects in the park, China Construction Third Engineering Bureau won the bid for the Mianyang Sanjiang Hospital project with a total investment of 3.58 billion yuan.
Three major engineering projects
CSCEC won the bid for the Yibin First People's Hospital project, which is located in the BQ22-05 and BQ22-10 plots of the Southern New District (North District) of Yibin City. The newly built tertiary general hospital is about 20,900 square meters, including emergency rooms, hospitalization rooms and other medical and technical rooms, and supporting facilities for electrical, weak electricity, water supply and drainage, and fire fighting. The total investment is 930 million yuan.


China Construction Fifth Engineering Bureau won the bid for the fifth batch of design project of Unicorn Island Park. The project is located in Group 6, Paomageng Village, Xinglong Street, Chengdu Zhiguan District, Tianfu New District, Chengdu City, Sichuan Province. The total construction area is about 94,000 square meters, of which about 68,000 are above ground. Square meters, about 26,000 square meters underground; the main format of the project is office and commercial. The largest single building area is about 94,000 square meters, and the largest linear span is about 50 meters. The total investment is 770 million yuan.


China Construction Third Engineering Bureau won the bid for the Mianyang Sanjiang Hospital project. The project has a total planning of 1,000 beds. The main construction content includes new basic medical rooms such as outpatient and emergency, hospitalization, medical technology, administrative offices, and underground parking garages. The planned land area of the project is 68,696.32. ㎡, and the planned building area is about 190,000 ㎡. Among them, the above-ground building area is about 130,000 square meters, the underground building area is about 60,000 square meters, there are 1,261 motor vehicle parking spaces, and 2,522 non-motor vehicle parking spaces. The total investment of the project is about 1.89 billion yuan. Editor/Xing Wentao、Design/Xia Changwang
Comment
 Praise
Praise
 Collect
Collect
 Comment
Comment
 Search
Search


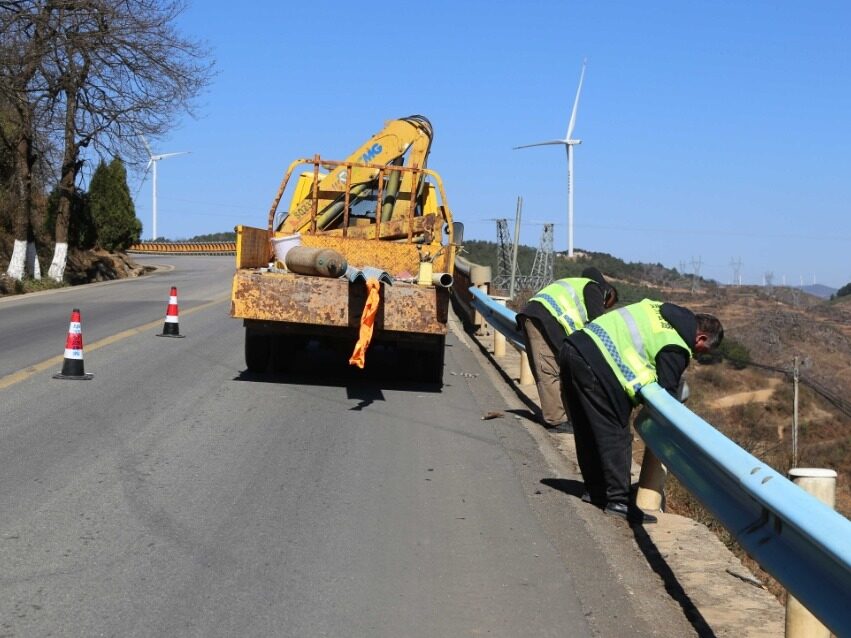
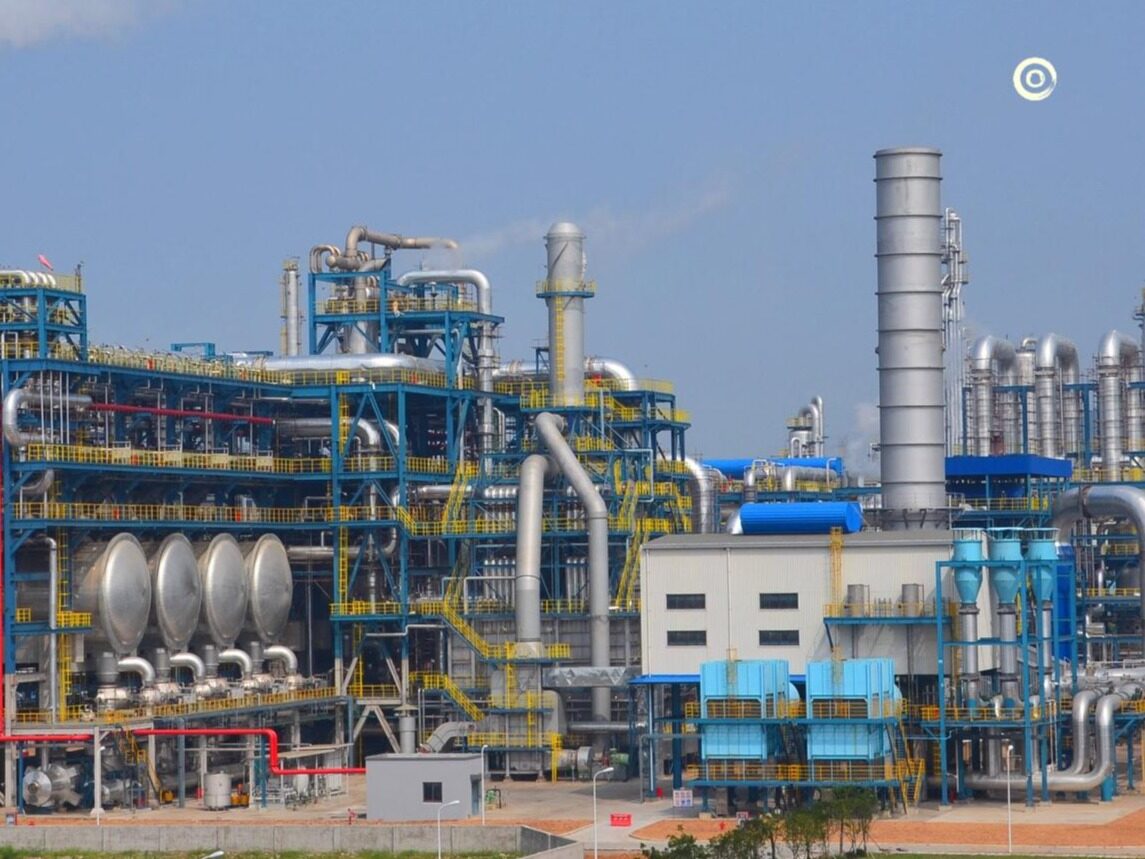
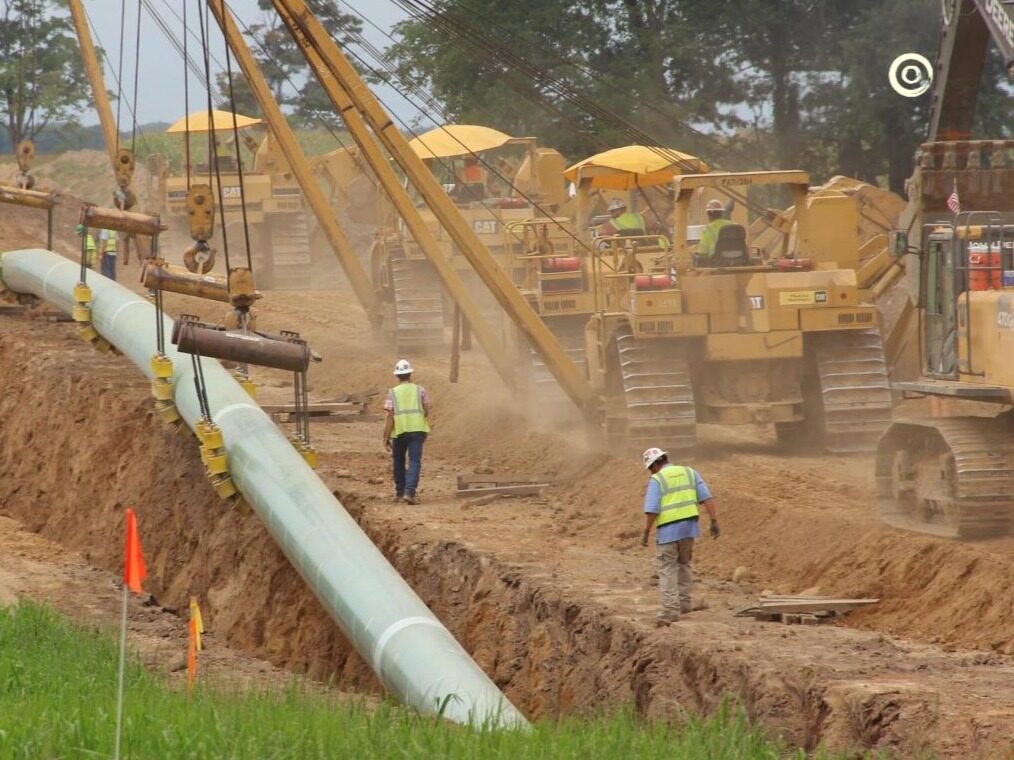
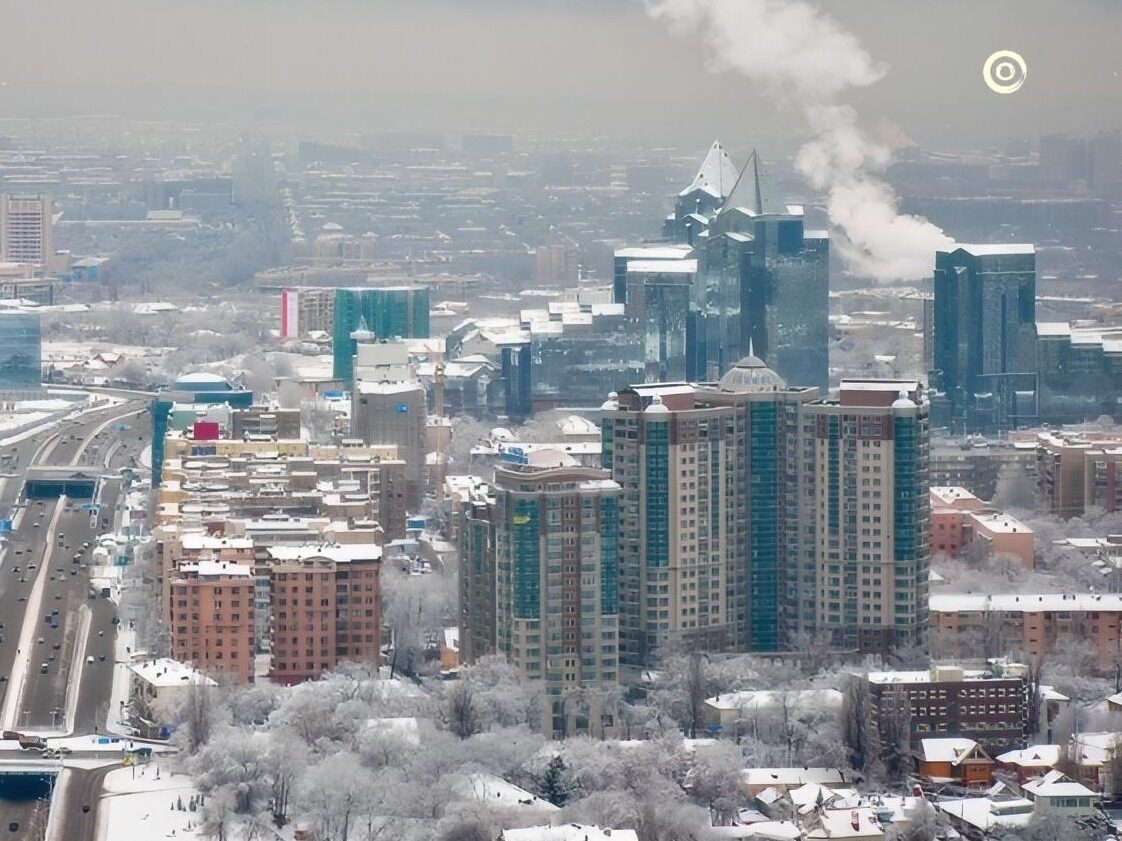
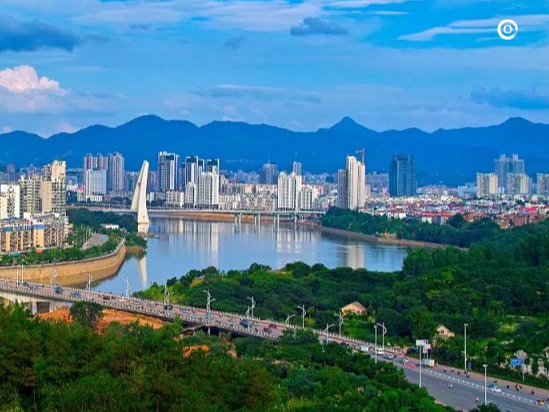
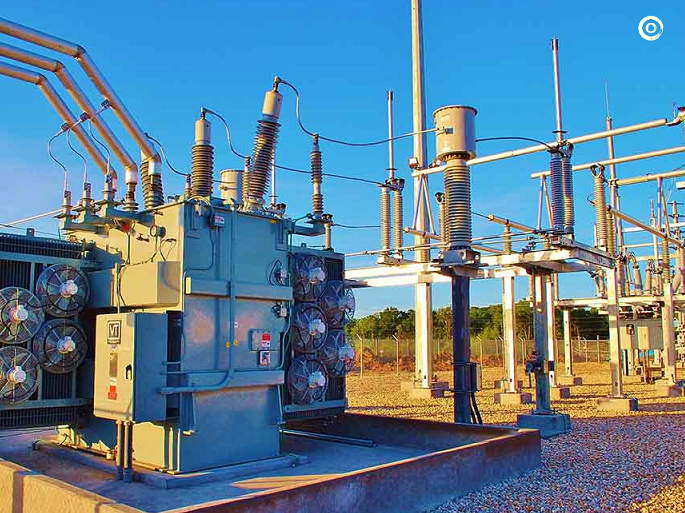






Write something~