- The project will serve as the main venue for the 2026 Guangdong Provincial Games
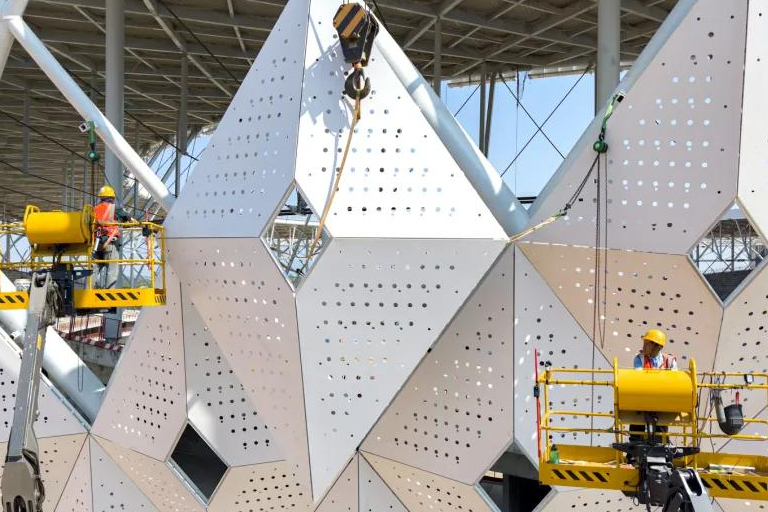
On May 8, a white complex shaped like a "cracked lychee" was growing at a rate visible to the naked eye. As the main venue of the 2026 Guangdong Provincial Games, the Maoming Olympic Sports Center will still maintain more than 400 workers working day and night during the "May Day" holiday.
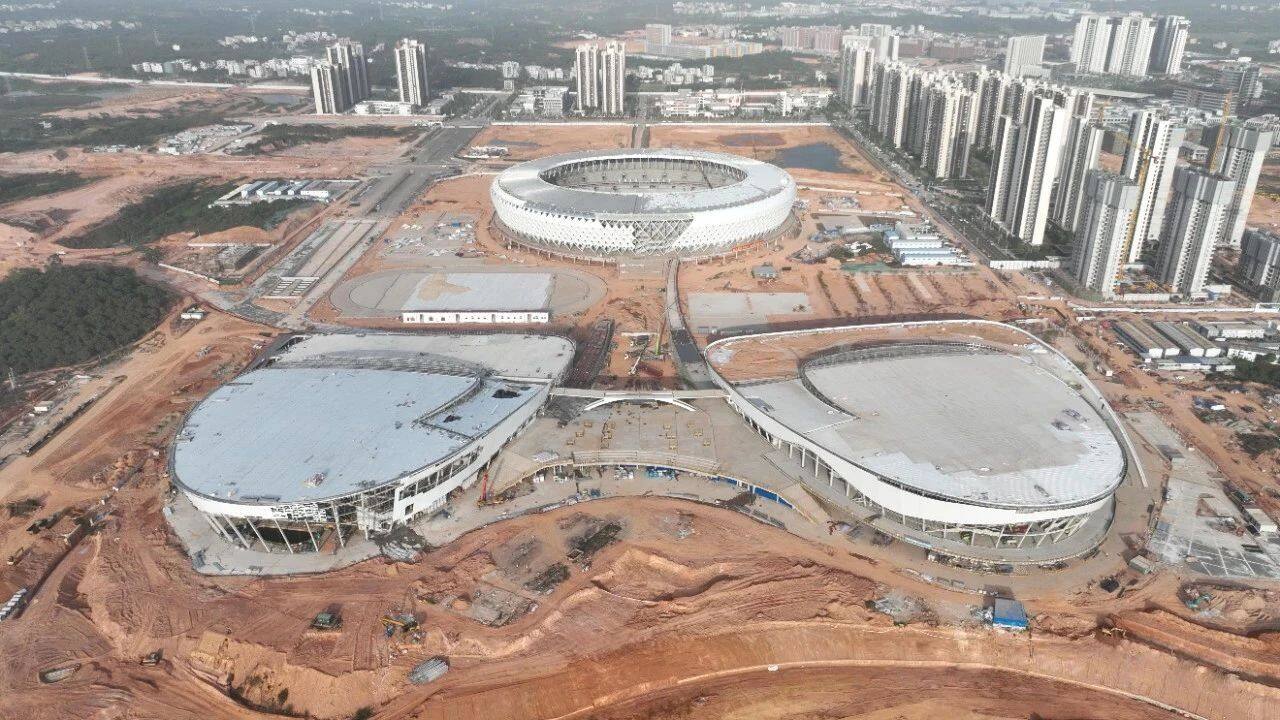
Up to now, the main body of the stadium has been fully capped, the indoor masonry, the first floor plastering project and the steel structure have been completed, the metal roof has completed 83.5% of the total engineering volume, the overall mechanical and electrical work has been completed more than half, and the overall completion progress of the project is 65%. The civil works, steel structure, secondary structure and metal roof laying and installation of the gymnasium have been completed, and the overall progress of the project is 75%. The civil engineering, steel structure and second structure of the swimming and diving hall have been completed, and the construction of mechanical and electrical, curtain wall, rough decoration, roofing engineering and outdoor engineering is underway, and the overall progress of the project is 62%. The project is expected to be completed by the end of October this year.
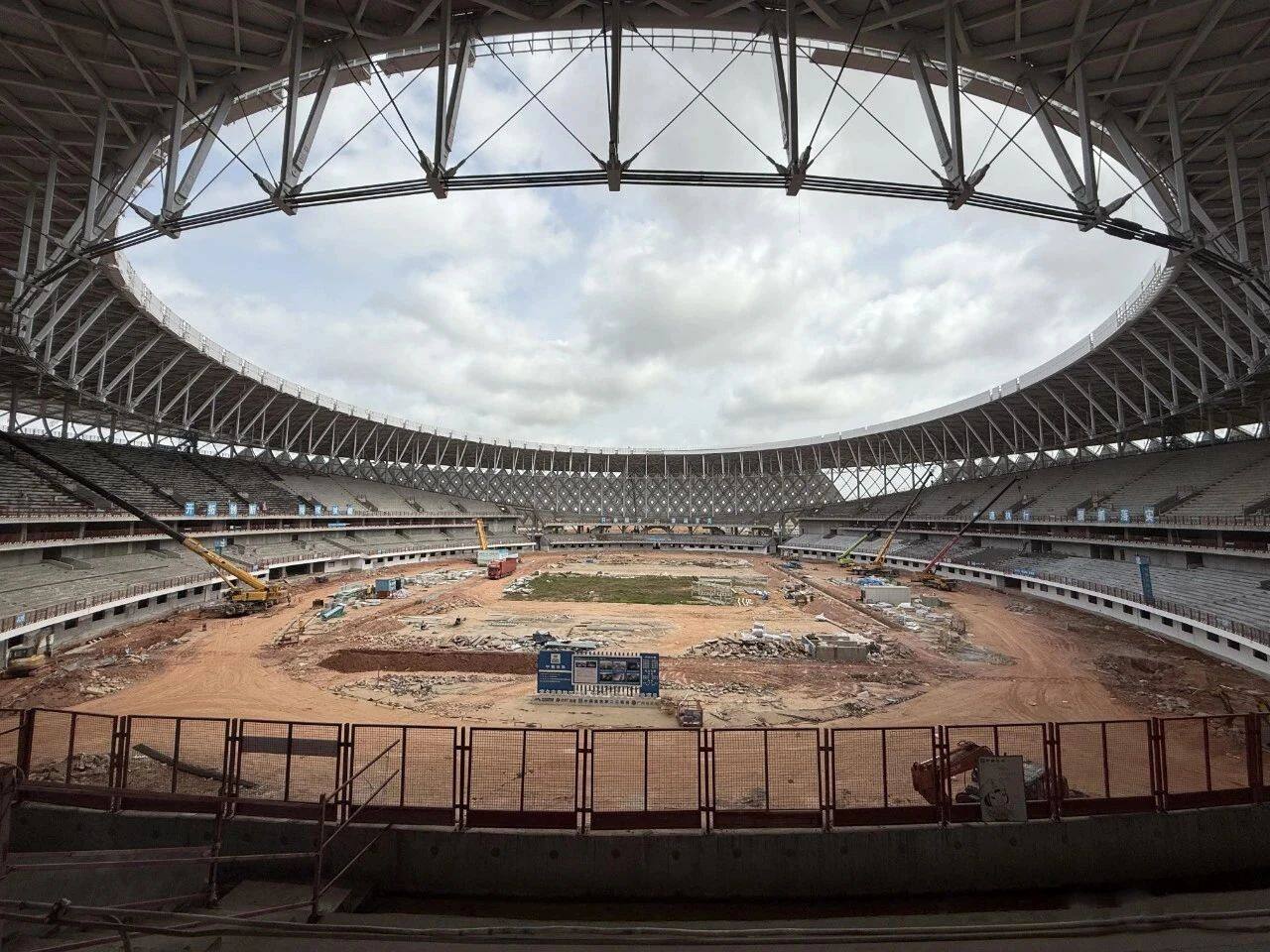
Located in Maoming High-tech Zone, Guangdong Province, the Maoming Olympic Sports Center project was designed by Tongji Design Group (TJAD). The total land area of the project is about 34,000 square meters, the total construction area is about 72,000 square meters, and the total investment is about 1.4 billion yuan. The main construction contents include 1 national fitness center, 1 Class B stadium, about 30,000 spectator stands, stadium supporting buildings and bridges and outdoor overall projects.
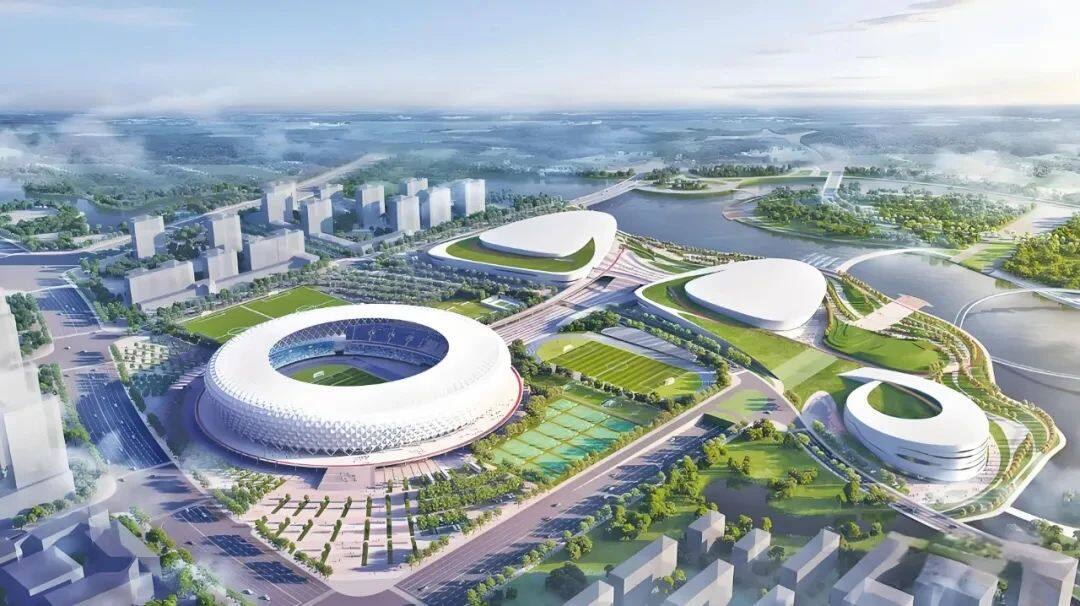
With the installation of custom aluminum plates, the façade of the stadium gradually revealed the texture of lychee shells, forming a unique image of "one lychee, two shells" with the shell shape of the adjacent gymnasium and swimming pool. The design pays homage to Maoming's identity as "China's Lixiang", and uses parametric technology to achieve a curved surface accuracy of 0.08 mm per aluminium panel, giving the building a sparkling marine texture in the sun.
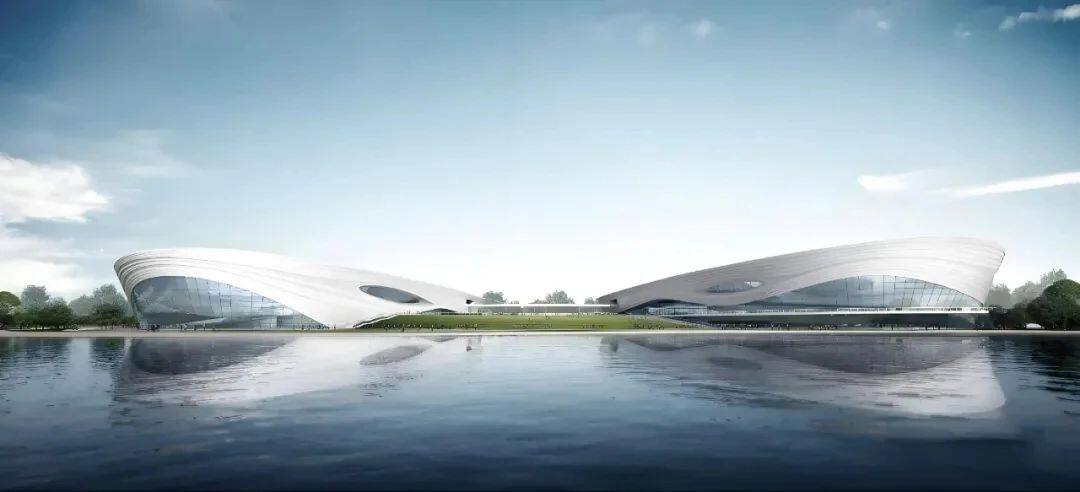
The design of the Olympic Sports Center is a perfect collision of tradition and modernity. The architects transformed the "cracks" of the lychee into an architectural language, and the 45-degree twisting steel structure on the top of the stadium not only simulated the natural cracking of the fruit, but also reduced the wind load by 25% through computational fluid dynamics optimization.
The wavy roof of the swimming pool alludes to the historical narrative of Mrs. Sin's "rise to the sea", and its hyperboloid glass curtain wall changes its blue-green color with the angle of light, like floating waves in the South China Sea.
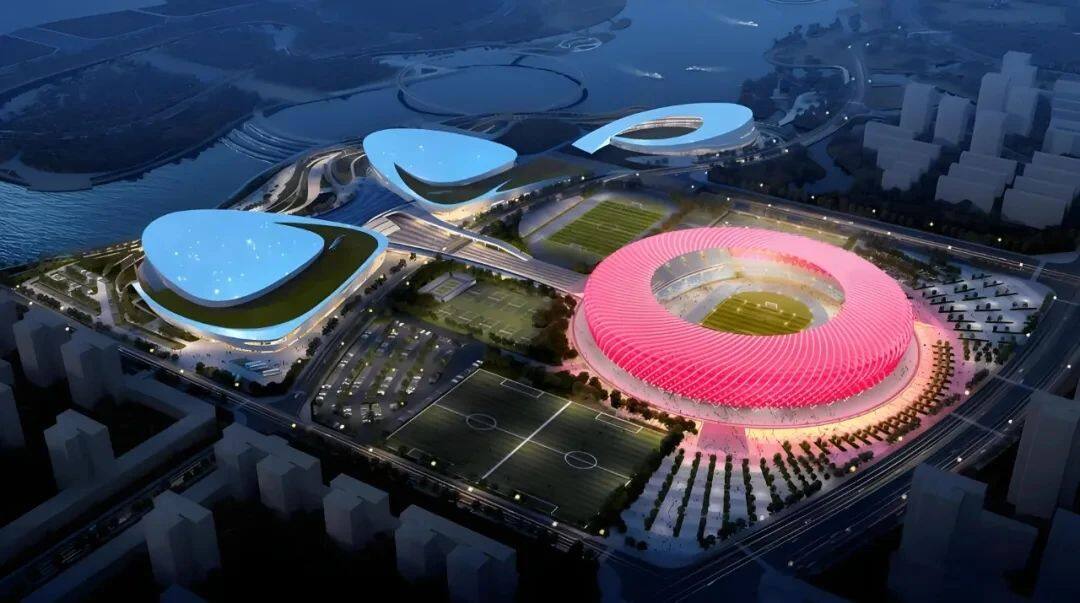
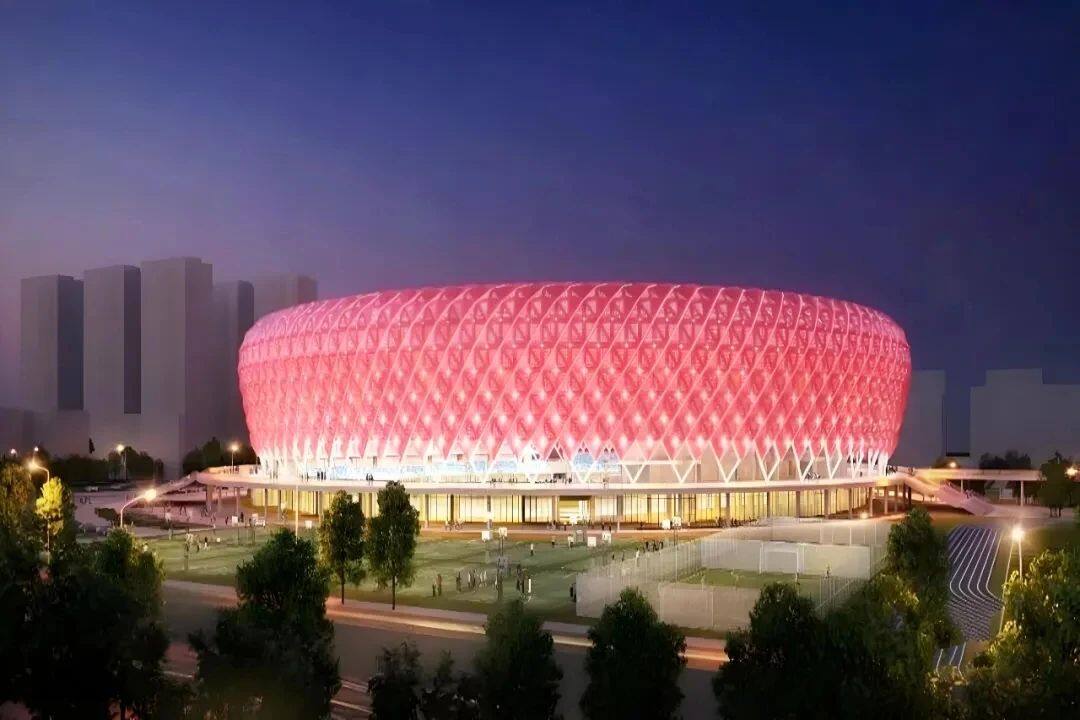
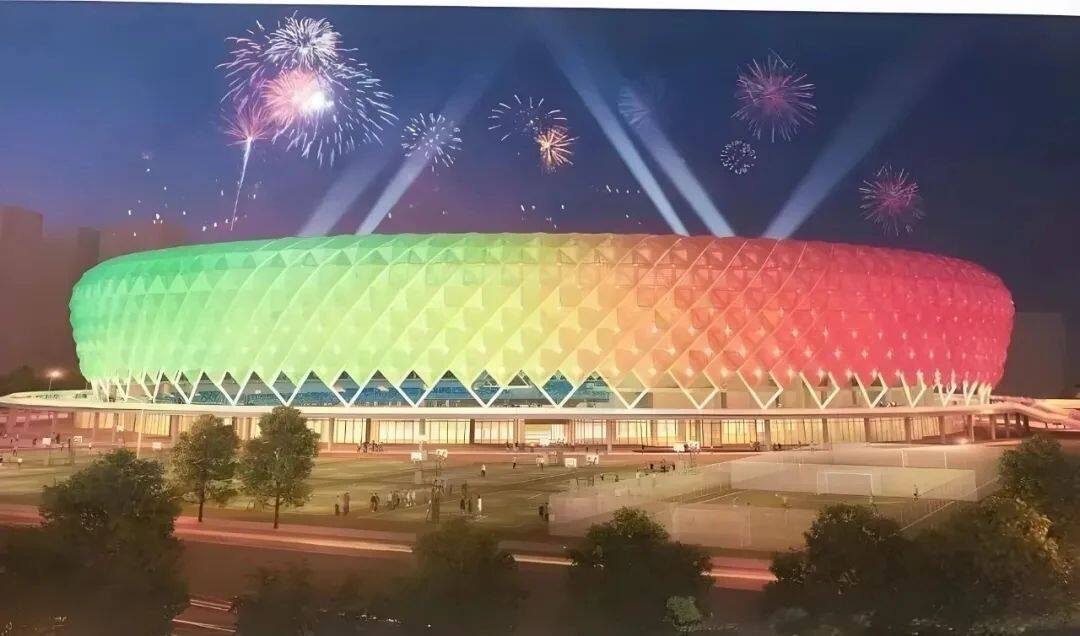
As the first complex sports complex in western Guangdong, the Olympic Sports Center breaks the single event function of traditional venues, and the stadium's telescopic seating system can complete the conversion of football fields and track and field tracks within 6 hours; There are 132 4K cameras hidden in the dome of the stadium, which can generate VR event footage in real time for spectators to watch from multiple angles. The pool floor lifting platform of the swimming pool can be adjusted to different depths from 1.2 meters to 5 meters, meeting all needs from children's swimming lessons to international diving competitions.(This article is from the official website of Seetao www.seetao.com. Reprinting without permission is strictly prohibited. Please indicate Seetao.com + original link when reprinting) Seetao.com Strategy Column Editor/Sun Fengjuan
Comment
 Praise
Praise
 Collect
Collect
 Comment
Comment
 Search
Search






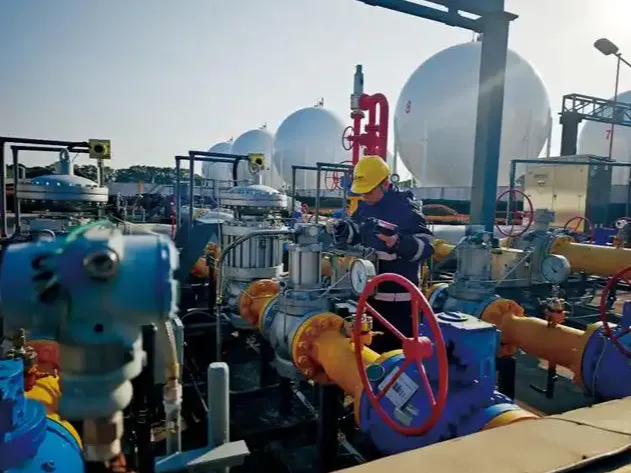







Write something~