- After the completion of the project, it will help Hainan build a "clean and low-carbon energy supply system"
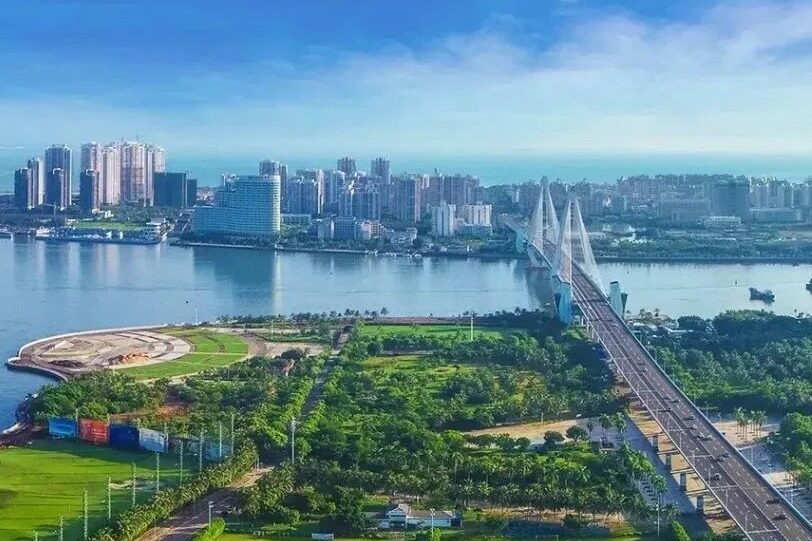
In May 2025, the North and South Double U-shaped buildings of PetroChina Hainan Regional Headquarters Base Project (hereinafter referred to as "PetroChina Hainan Headquarters") have begun to take shape, and the project is in the stage of simultaneous progress of curtain wall installation and mechanical and electrical engineering, and is expected to be fully completed and put into use by the end of 2025.
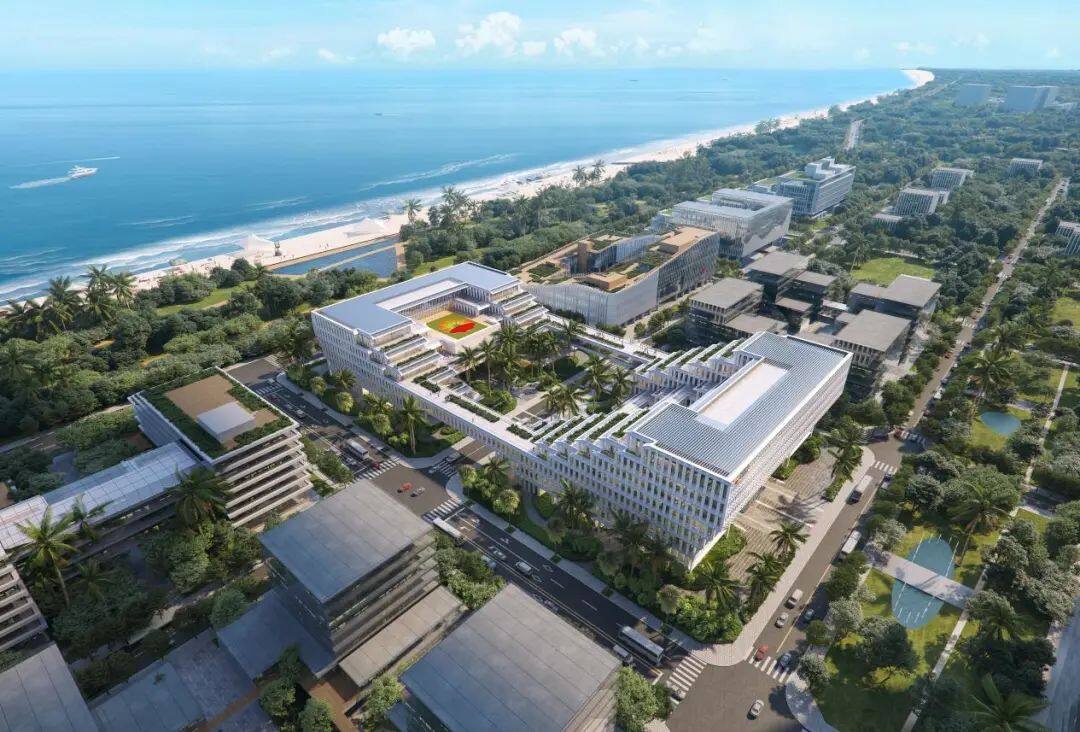
As one of the landmark projects in the construction of Hainan Free Trade Port, the Hainan headquarters project of PetroChina has attracted much attention since its launch. The project is located in the starting area of Jiangdong New District, Haikou City, Hainan Province, covering an area of 34.7 acres, with a total construction area of about 74,500 square meters and a total investment of 1.36 billion yuan. The design adopts two U-shaped volume integration, with 8 floors above ground and 2 floors underground, which are connected by the overhead and central axis of the first floor to form an open and transparent visual corridor of the park.
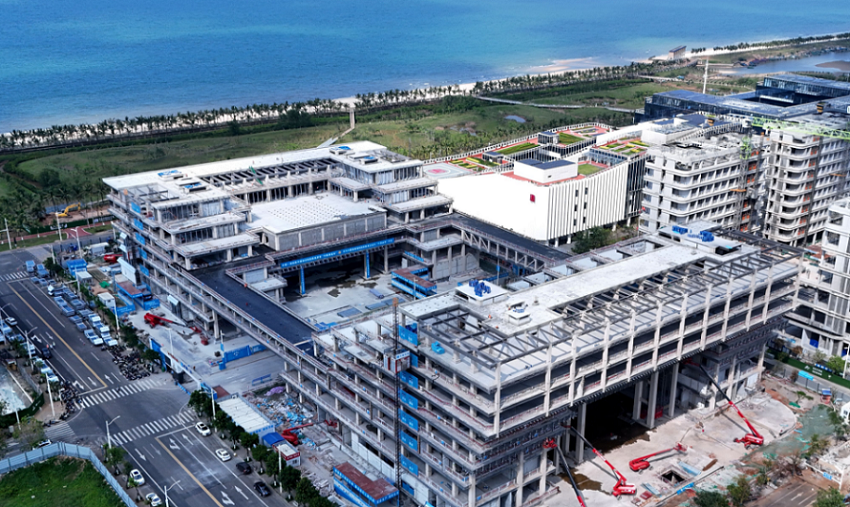
The first and second floors of the north and south plots of the project are partially overhead, which ensures the penetration of the north-south central axis, making the whole park more open and transparent visually.
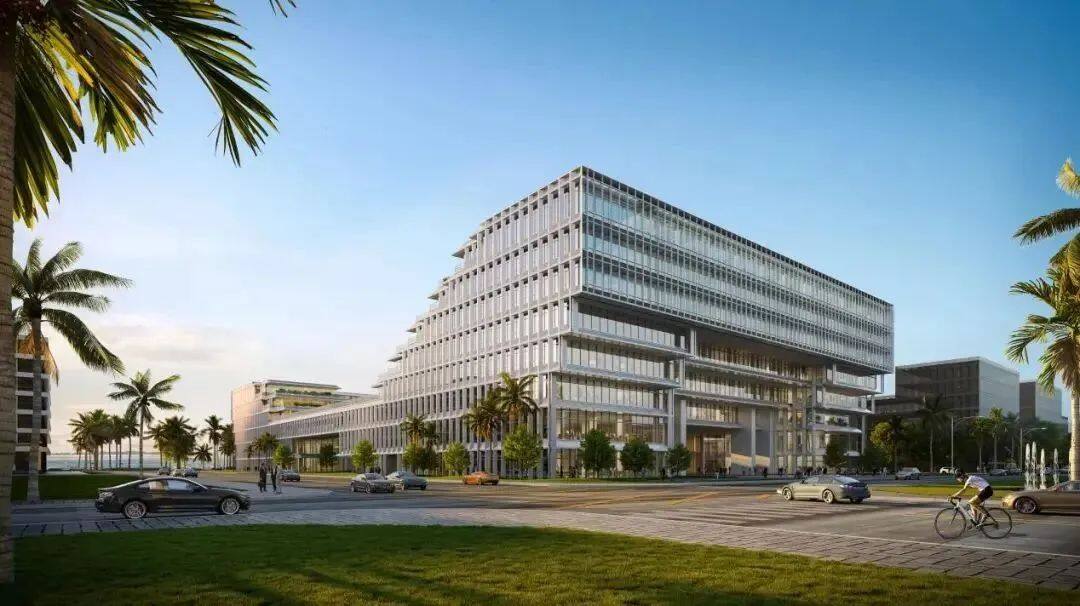
The first floor is concentrated in the layout of the free trade hall, enterprise exhibition area and public restaurant; The office area is located at the north and south ends, overlooking the Qiongzhou Strait in the north and the urban green belt in the south, maximizing the landscape value. The three-dimensional public space area, the overhead floor, the setback garden and the green plaza form a multi-level activity system, taking into account the openness of the city and the rest needs of employees.
The overall design of the project building is a perfect combination of ecology and aesthetics. The exterior building interprets the mountain pattern and shows the entrepreneurial spirit of PetroChina; Inside, an ecological green valley is created, and a central ecological garden is built with a three-dimensional garden that retreats layer by layer, providing a green, healthy and comfortable office environment for employees.
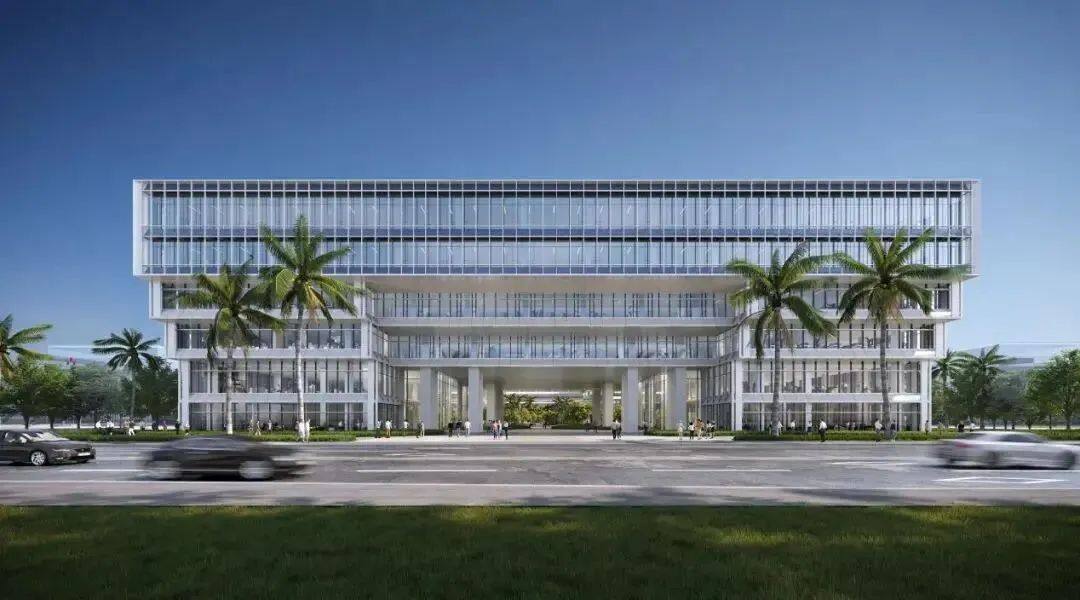
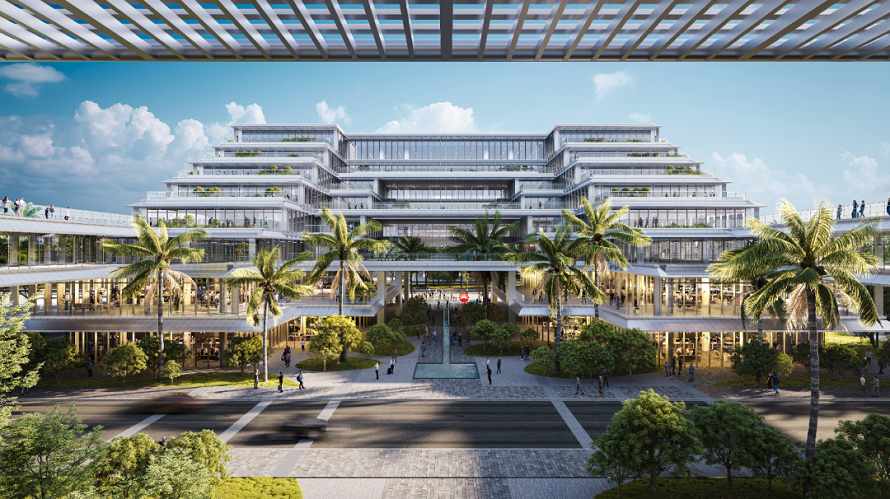
In addition to the beautiful environment, the project also pays great attention to the green and low-carbon construction of the building. The overhanging eaves provide shade to the outdoor decks while also making the building lighter. The photovoltaic system used in the eaves and roof of the building reaches 80% of the roof, effectively providing clean energy.
The staggered roof green platform and the complete ecological green valley effectively adjust the internal microclimate and truly achieve green energy saving. The use of the sunshade curtain wall system has improved the comfort of the indoor space and created a more livable working environment for employees.
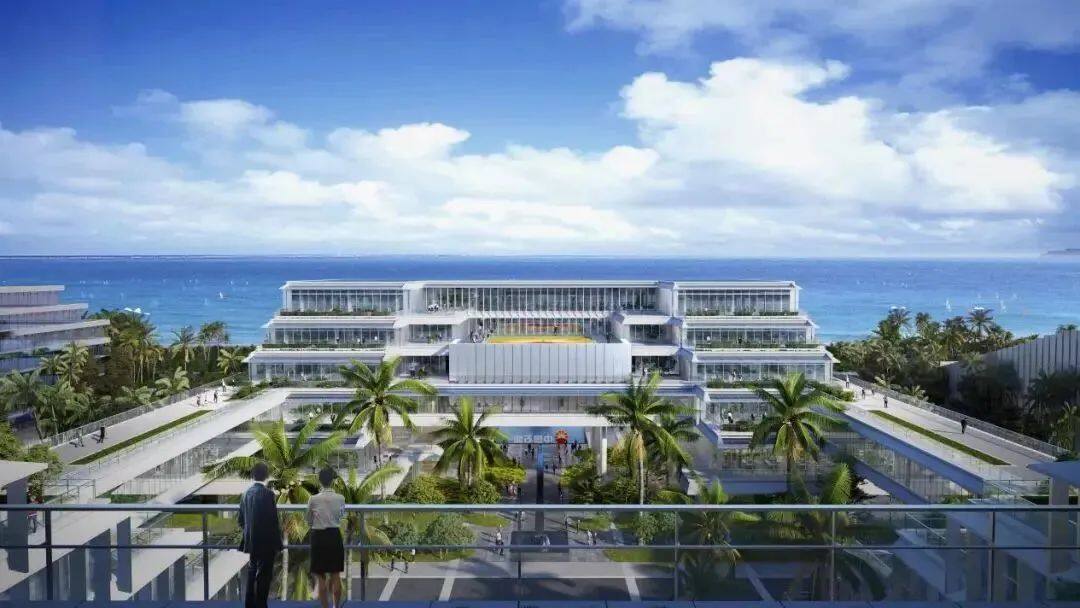
It is reported that on December 6, 2024, the main steel structure of the project was successfully capped, and the project was hit by super typhoon "Capricorn" during the construction period, but the team became the first project to resume construction in Jiangdong New Area through rapid resumption of work and BIM technology optimization, showing the combination of "iron man spirit" and modern management.
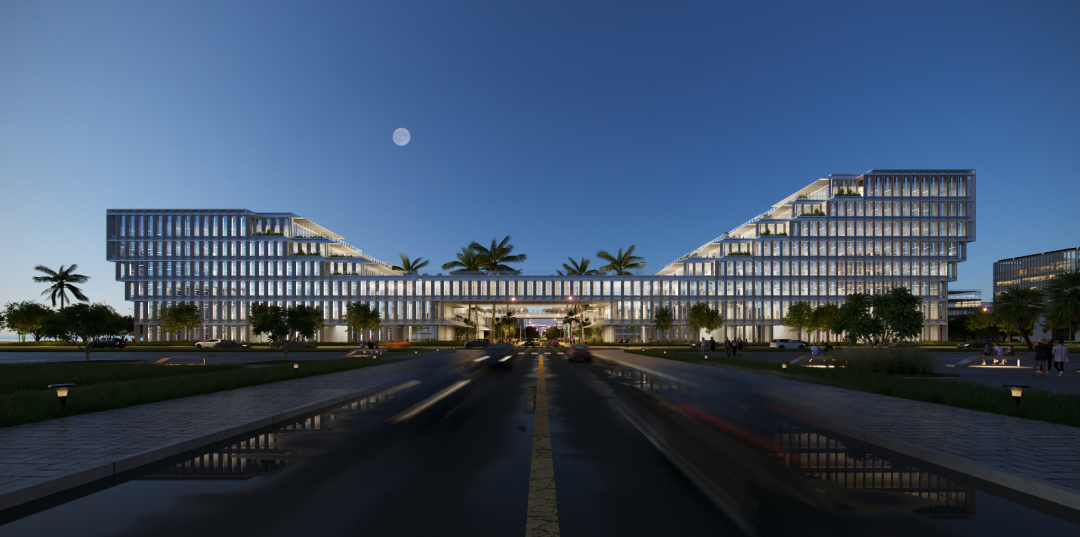
After the completion of the project, it will integrate PetroChina's resources in Hainan and its surrounding areas, focus on energy transition, marine exploration and financial services, and help Hainan build a "clean and low-carbon energy supply system". As the core project of Jiangdong New Area Headquarters Economic Zone, its green design and intelligent management experience will provide a paradigm for the follow-up project of the Free Trade Port.(This article is from the official website of Seetao www.seetao.com. Reprinting without permission is strictly prohibited. Please indicate Seetao.com + original link when reprinting) Seetao.com Strategy Column Editor/Sun Fengjuan
Comment
 Praise
Praise
 Collect
Collect
 Comment
Comment
 Search
Search



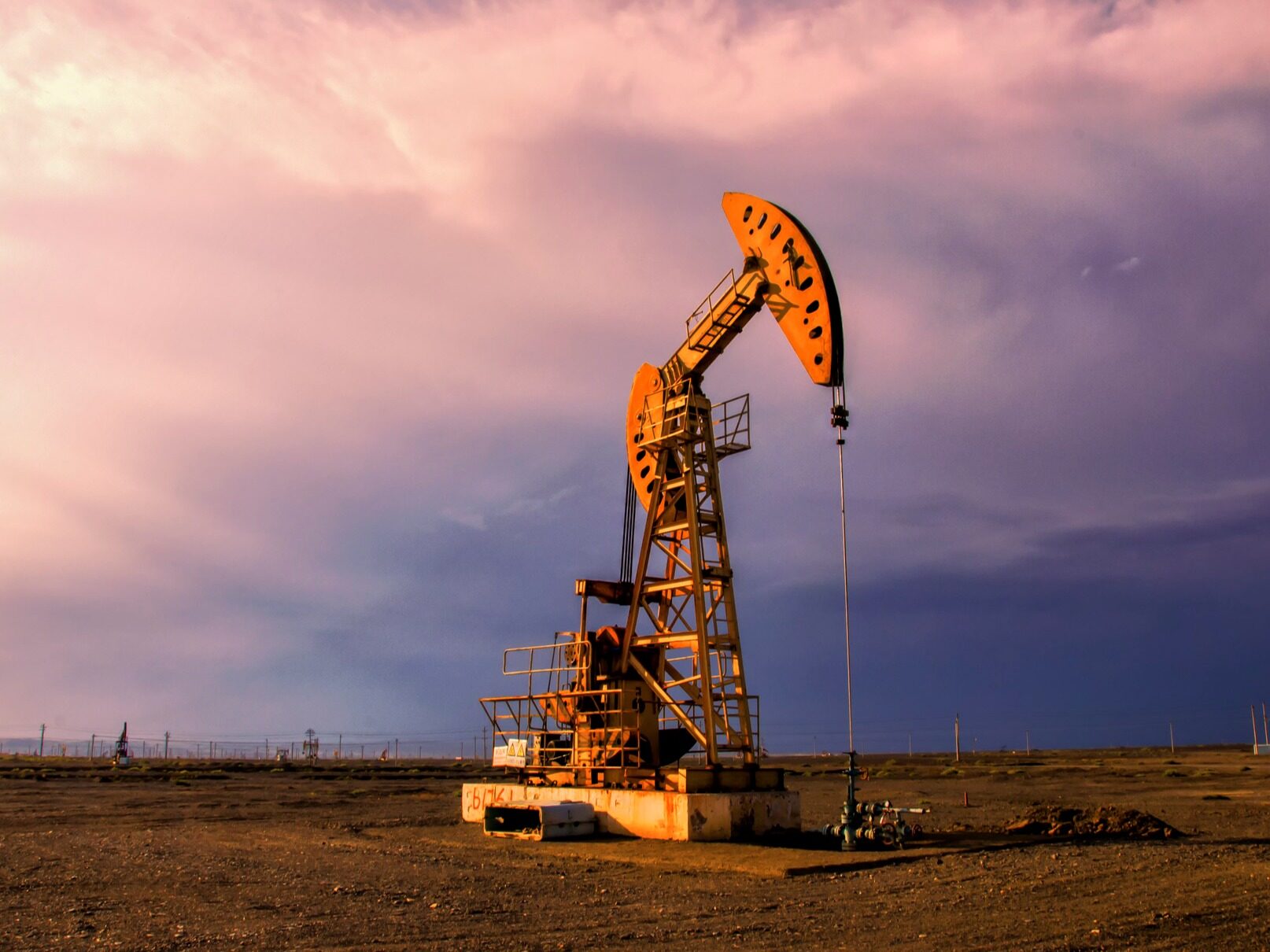
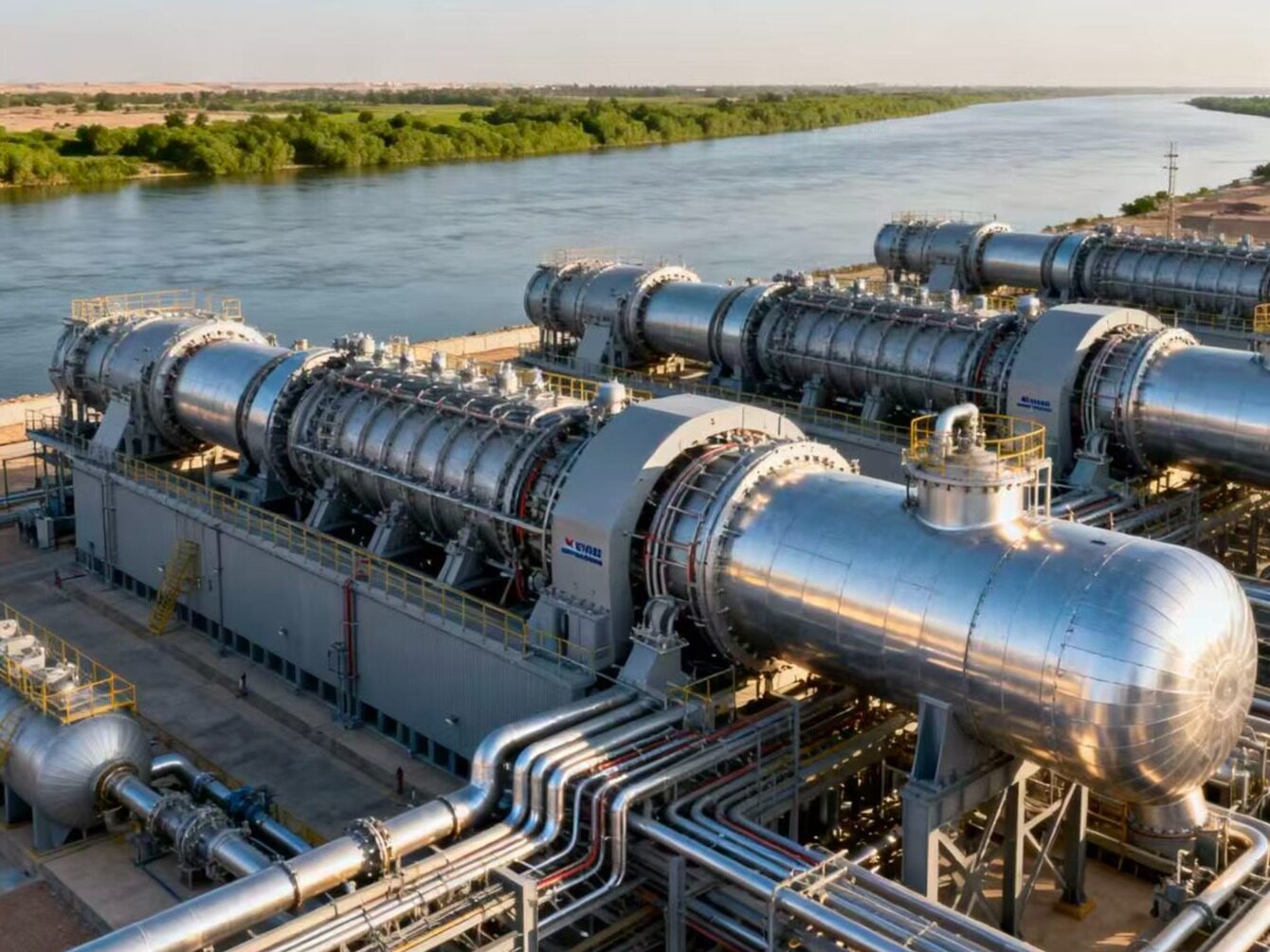
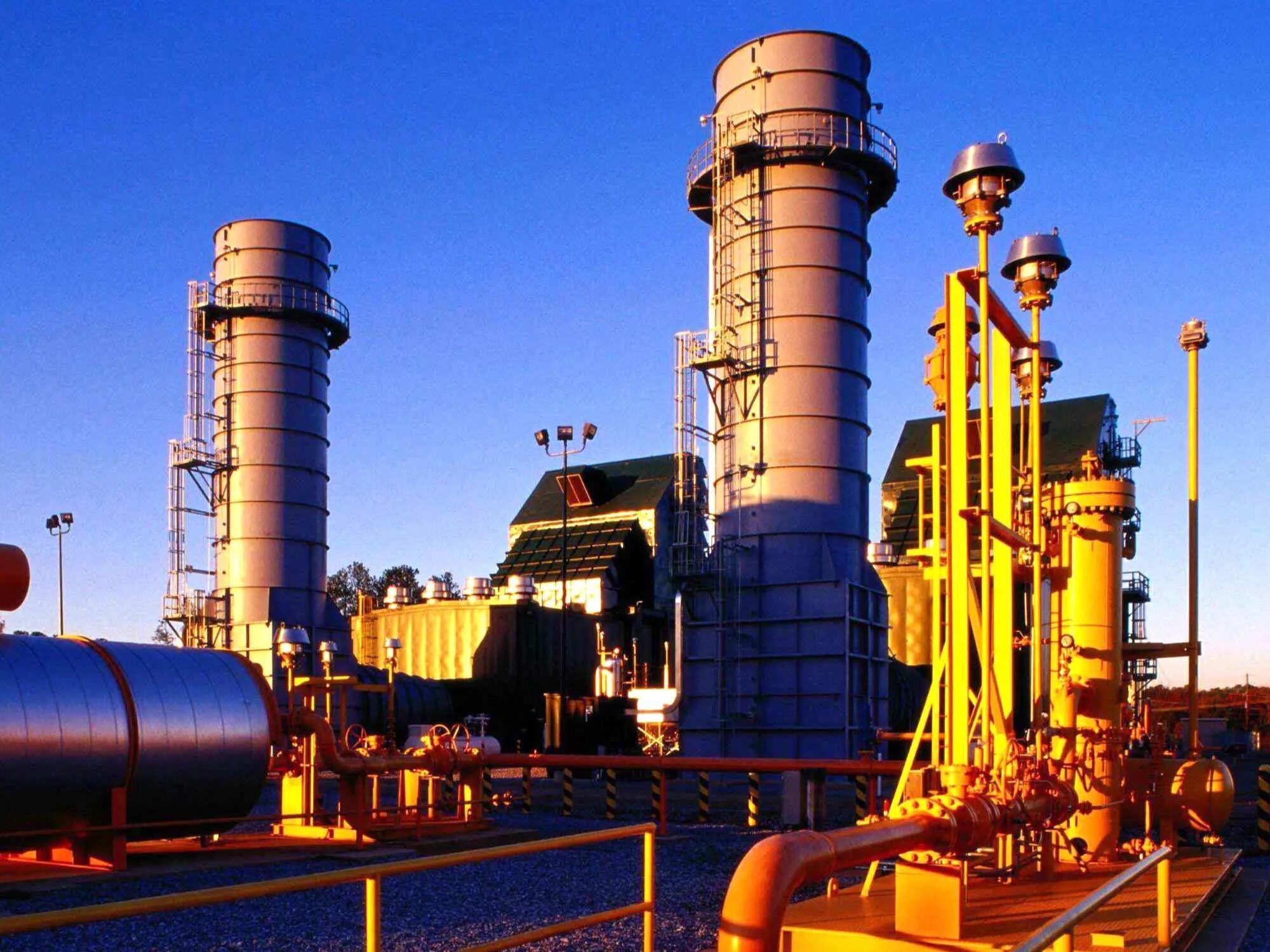
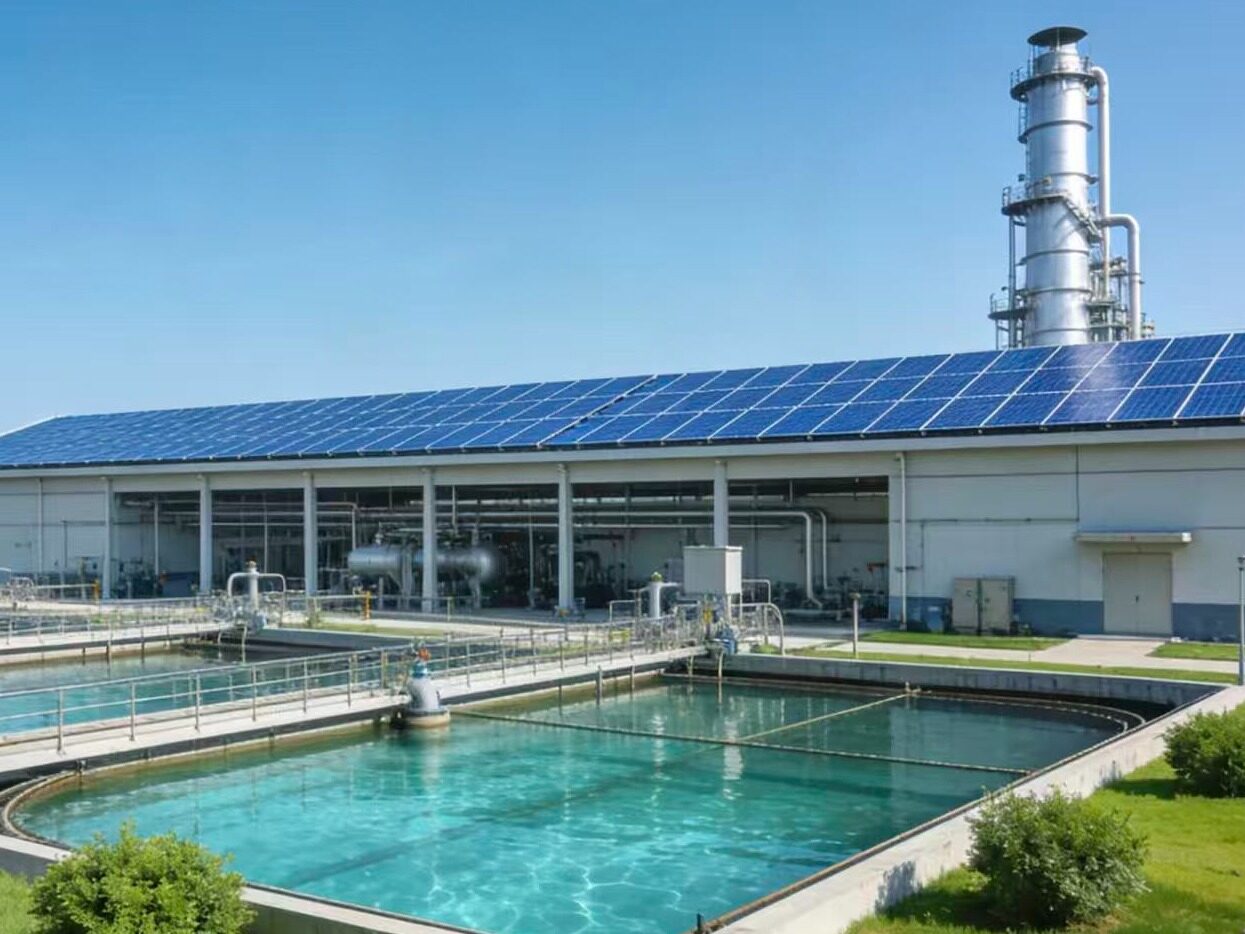
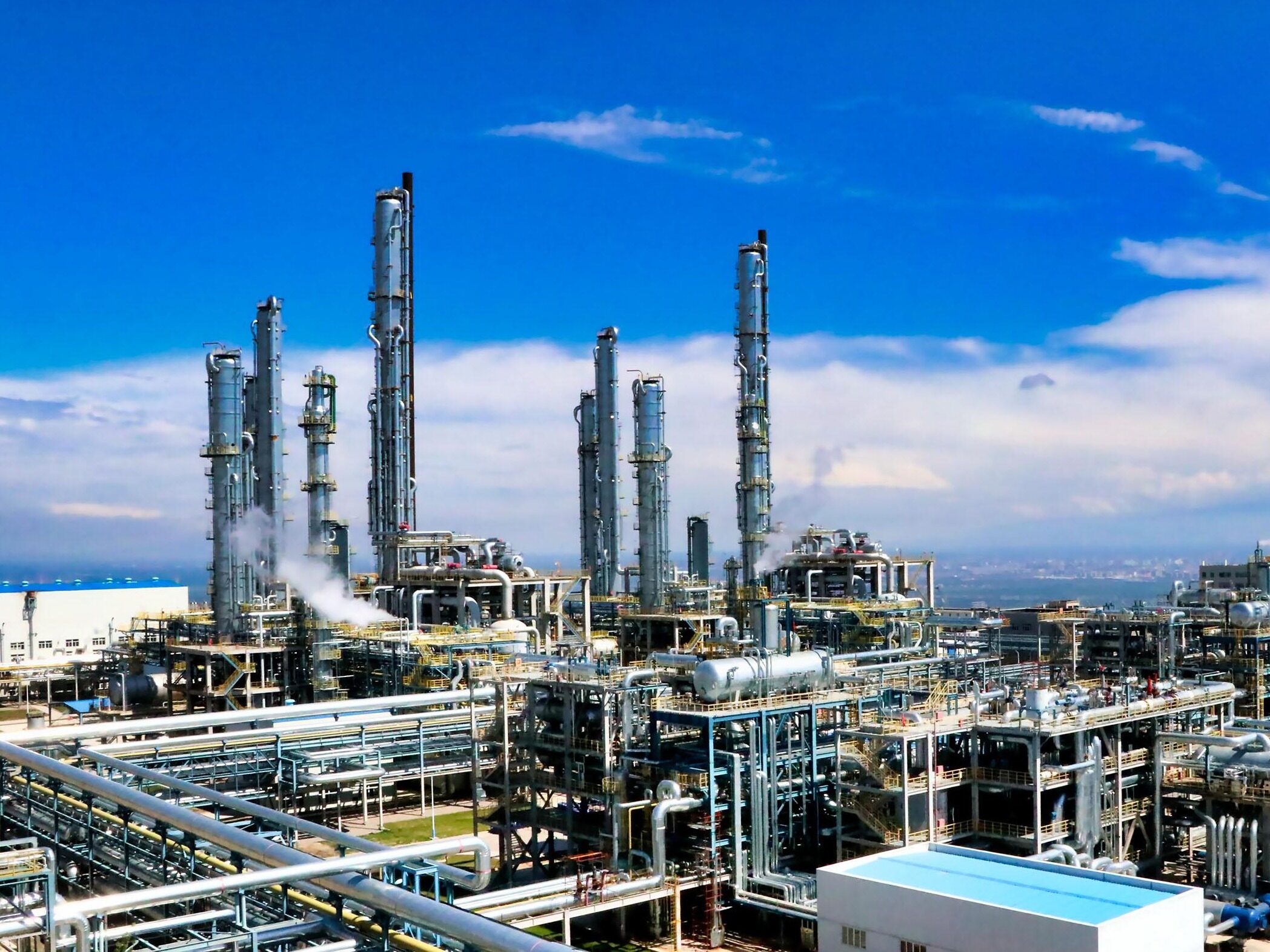






Write something~