- The project creates a vibrant core area through sunken squares, three-dimensional greening and smart traffic circulation
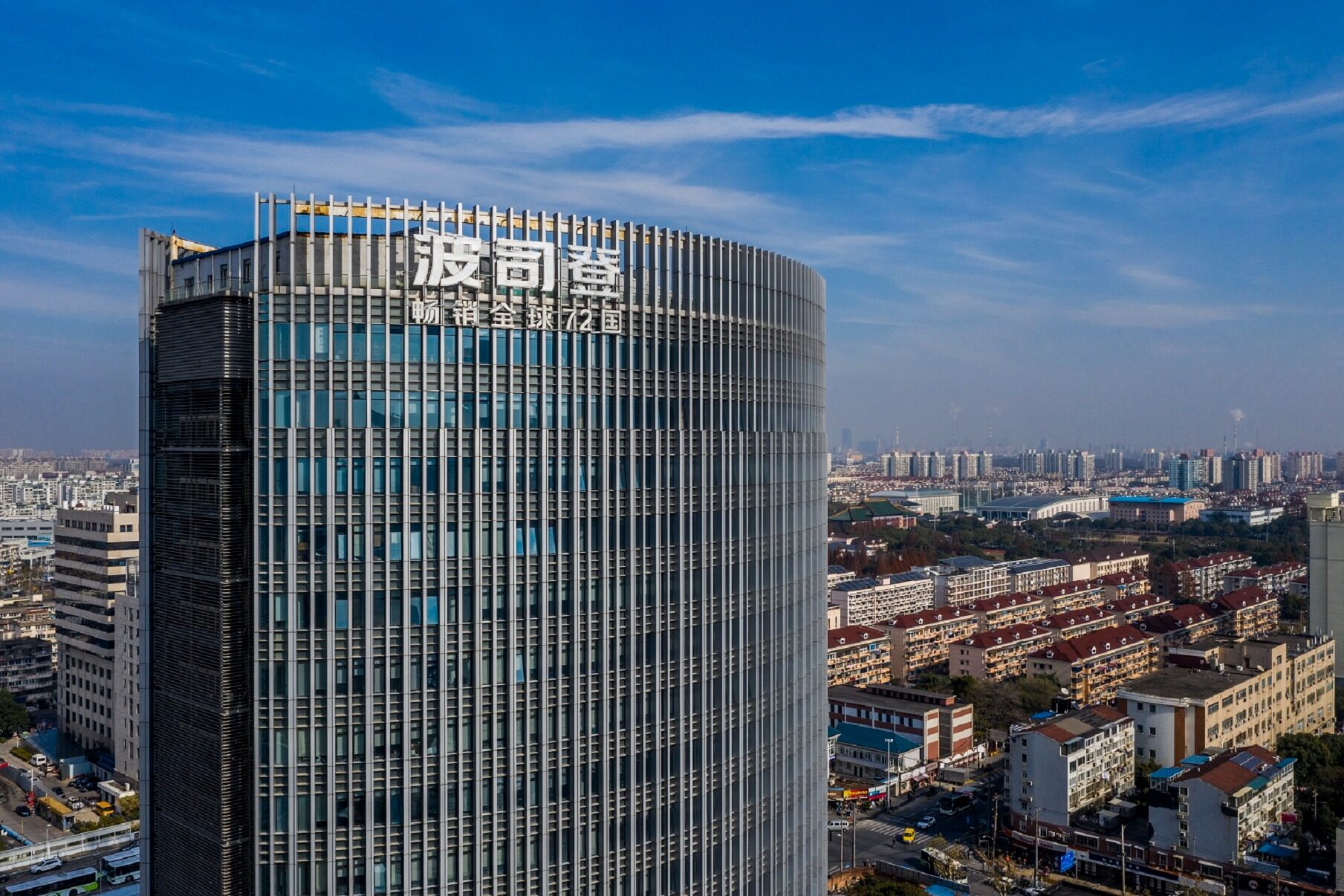
On May 10, Bosideng's headquarters in Shanghai Qingpu was located at Plot 25-07 on the east side of Panlong Road, Xujing Town, Qingpu District, which is located in the core area of the sub-center of Hongqiao Main City in the Hongqiao Main Business City Area. It is an important gateway hub of Shanghai to connect the Yangtze River Delta and even the whole country, with a dense surrounding transportation network, and only 3 kilometers away from the Hongqiao comprehensive transportation hub!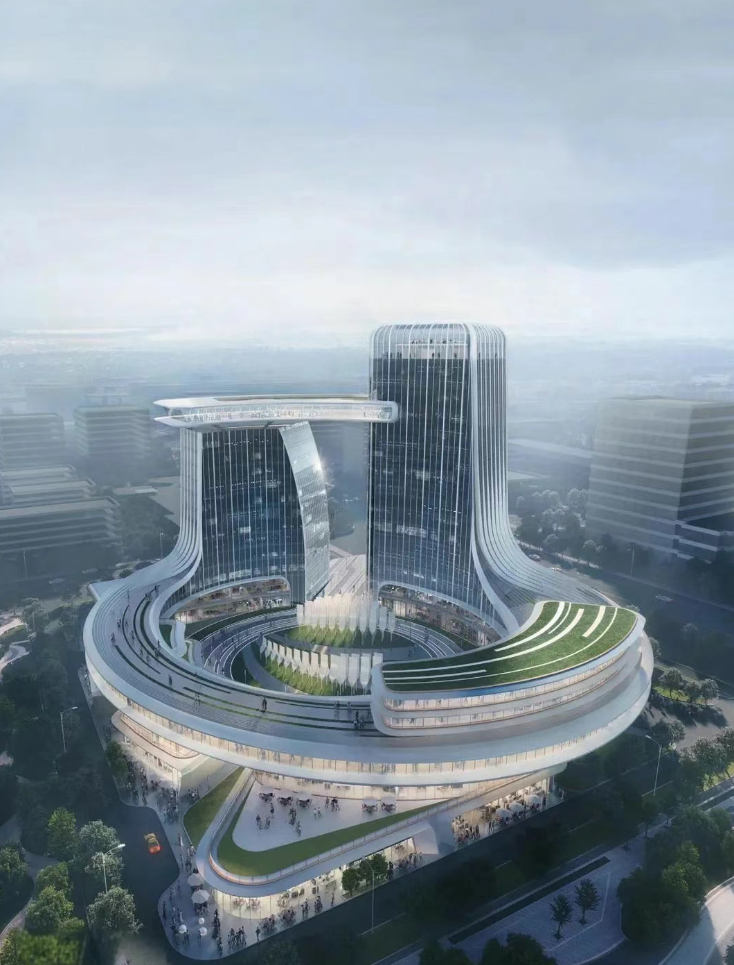
The architectural design is based on the core concept of "feather universe", which is inspired by the light form and microstructure of feathers. The main building consists of two towers and a podium, with a maximum of 15 floors and a total construction area of 77,800 square meters.
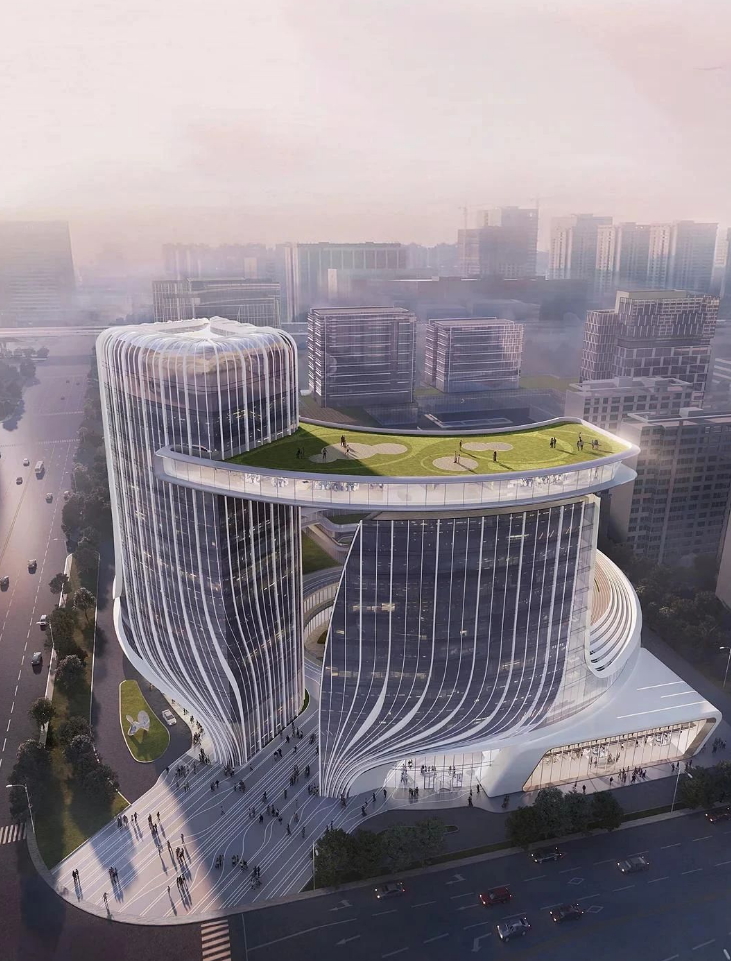
The tower's streamlined façade features a glass curtain wall with a metal grille that simulates the gradient of feathers, creating dynamic lighting and shadow effects in different lighting conditions. The podium is designed as an open commercial space, with a flagship store and sky launch hall along the street, and a multi-level public event area through setbacks and terraces.
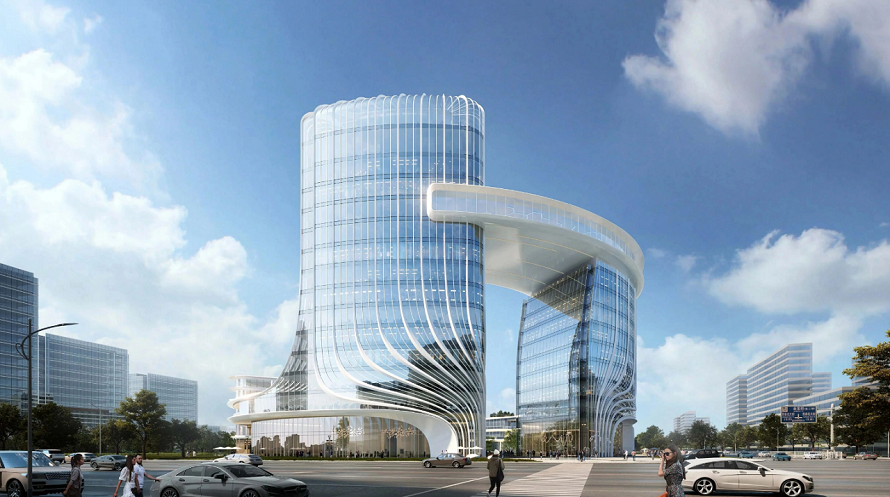
The interior of the park creates a "Ring of Floating Feathers" ecological sharing corridor, connecting office, commercial, hotel and other functions in series, planting green plants on both sides of the corridor, setting up rest seats and landscape sketches, forming a green space that integrates nature and architecture. A roof garden is planned at the top of the building, which not only improves the greening rate, but also provides a leisure place for employees.
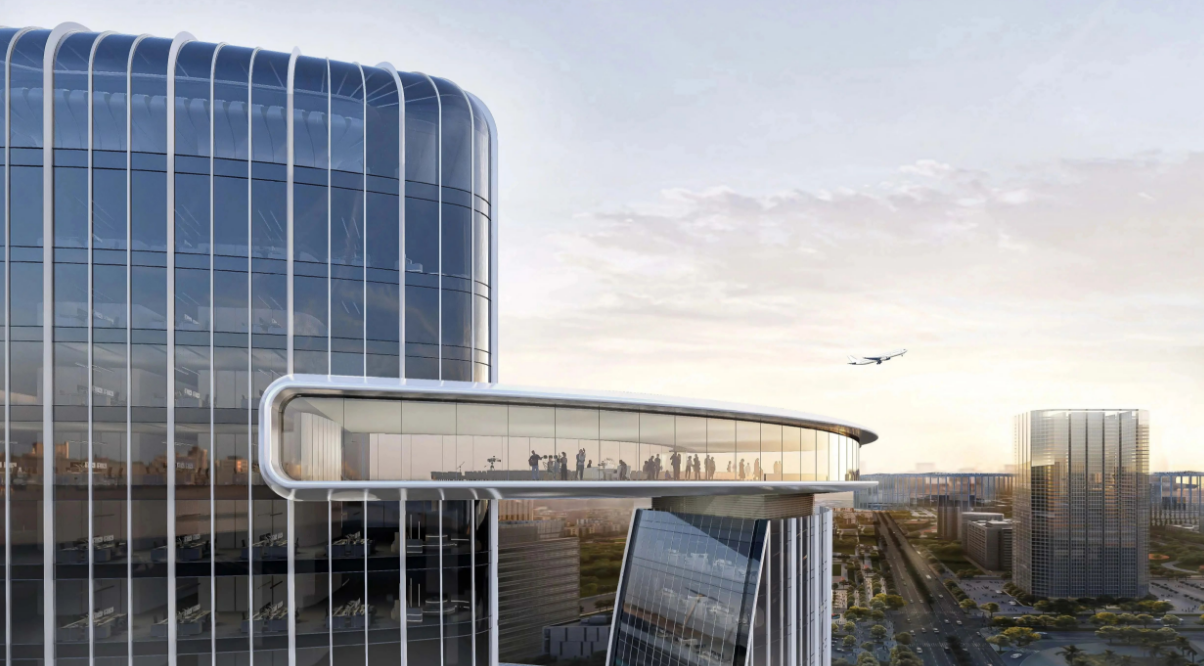
The project was designed by Shanghai Sanyi Architectural Design Co., Ltd., and BDAW won the bid for landscape design. The overall design introduces the concept of "Flying Feather Realm" into the landscape planning, creating a vibrant core area through sunken plazas, three-dimensional greenery and smart traffic circulation.
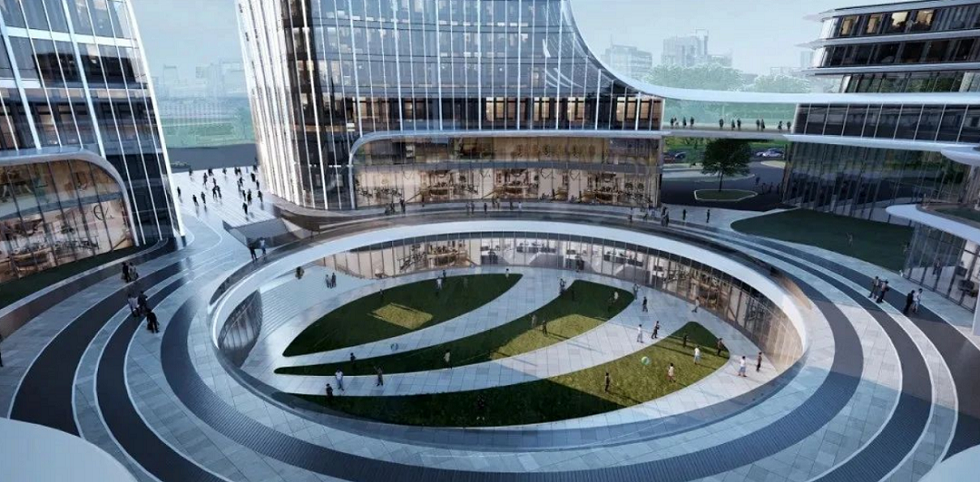
Bosideng New Era Commercial Development Co., Ltd. won the land for 413 million yuan. Construction of the project started in 2025 and is expected to be completed in 2028. The planned above-ground construction area is 45,000 square meters, including 36,000 square meters of office space, 2,800 square meters of commercial facilities and 6,170 square meters of hotel, and the underground construction area is 32,800 square meters, with intelligent parking lots and equipment rooms. The park plan emphasizes multi-functional and complex, and the main buildings include office areas, product launch halls, brand flagship stores, incubation acceleration areas and hotels.
The minimum partition area of a single office space is not less than 600 square meters, highlighting the positioning of high-end headquarters; The commercial part requires more than 80% of the area to be divided into units of more than 150 square meters, and is equipped with a self-owned hotel with a construction area of more than 4,271 square meters to meet the needs of business and exhibition.(This article is from the official website of Seetao www.seetao.com. Reprinting without permission is strictly prohibited. Please indicate Seetao.com + original link when reprinting) Seetao.com Strategy Column Editor/Sun Fengjuan
Comment
 Praise
Praise
 Collect
Collect
 Comment
Comment
 Search
Search


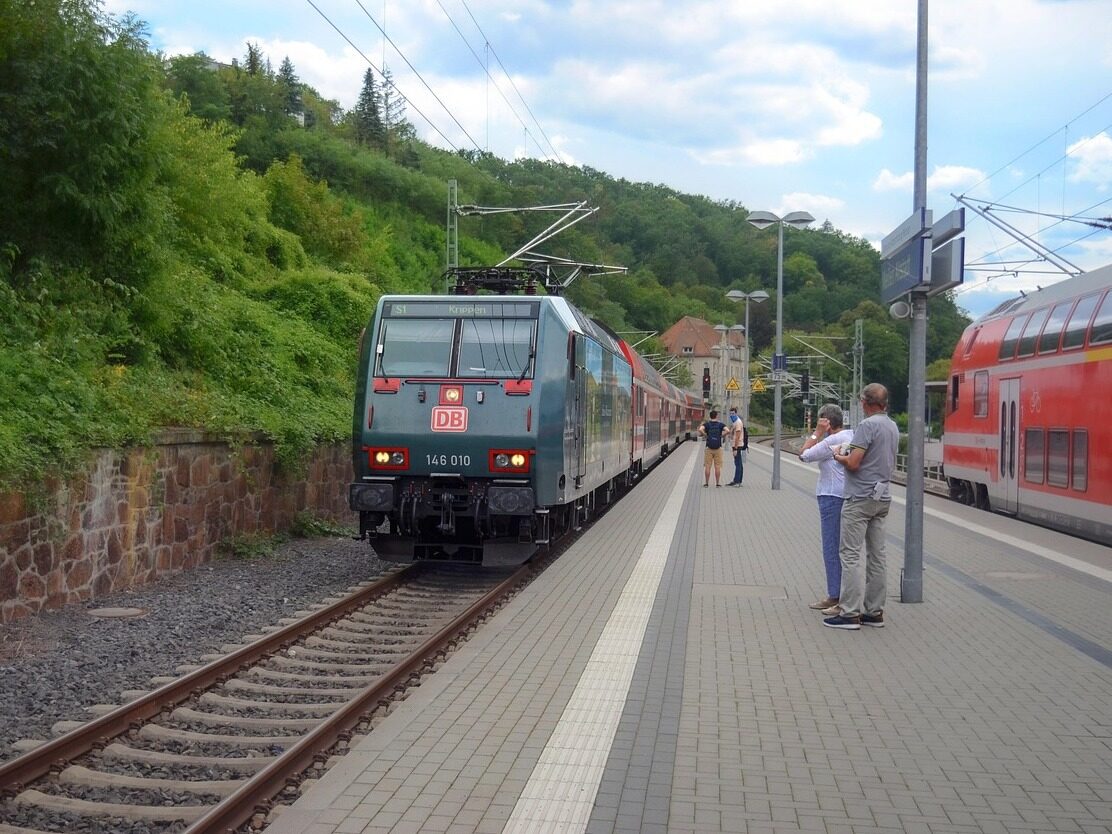
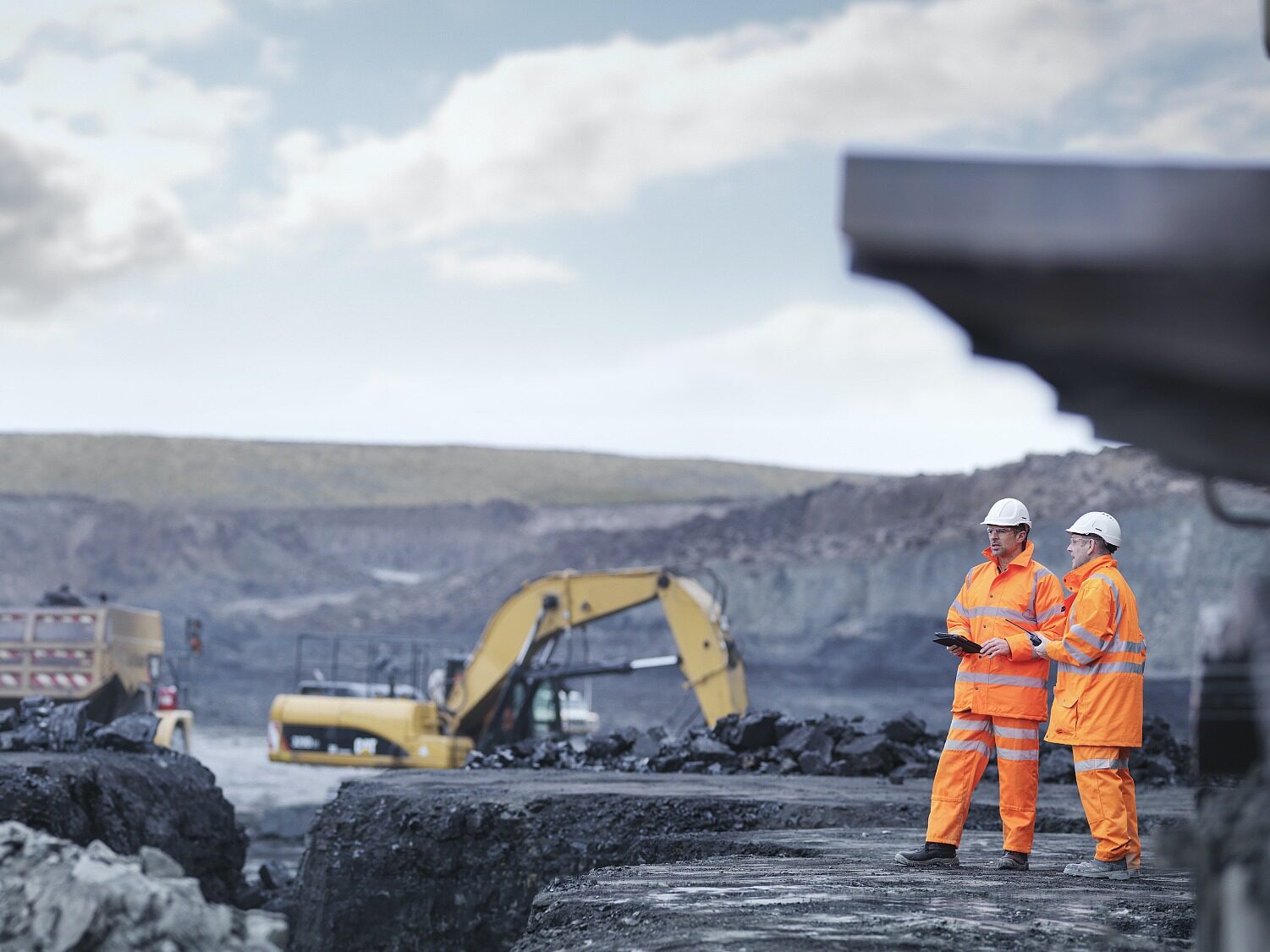

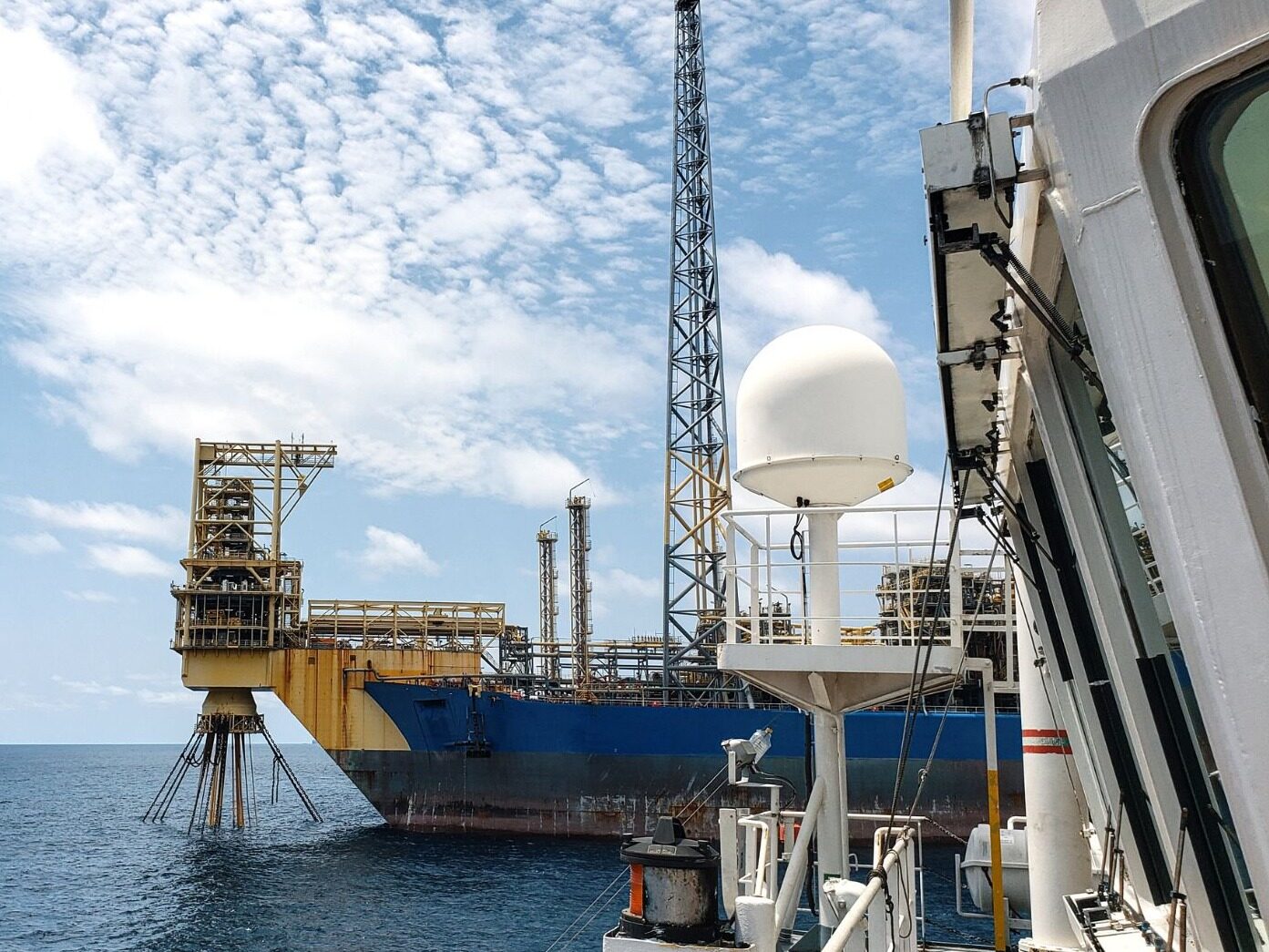
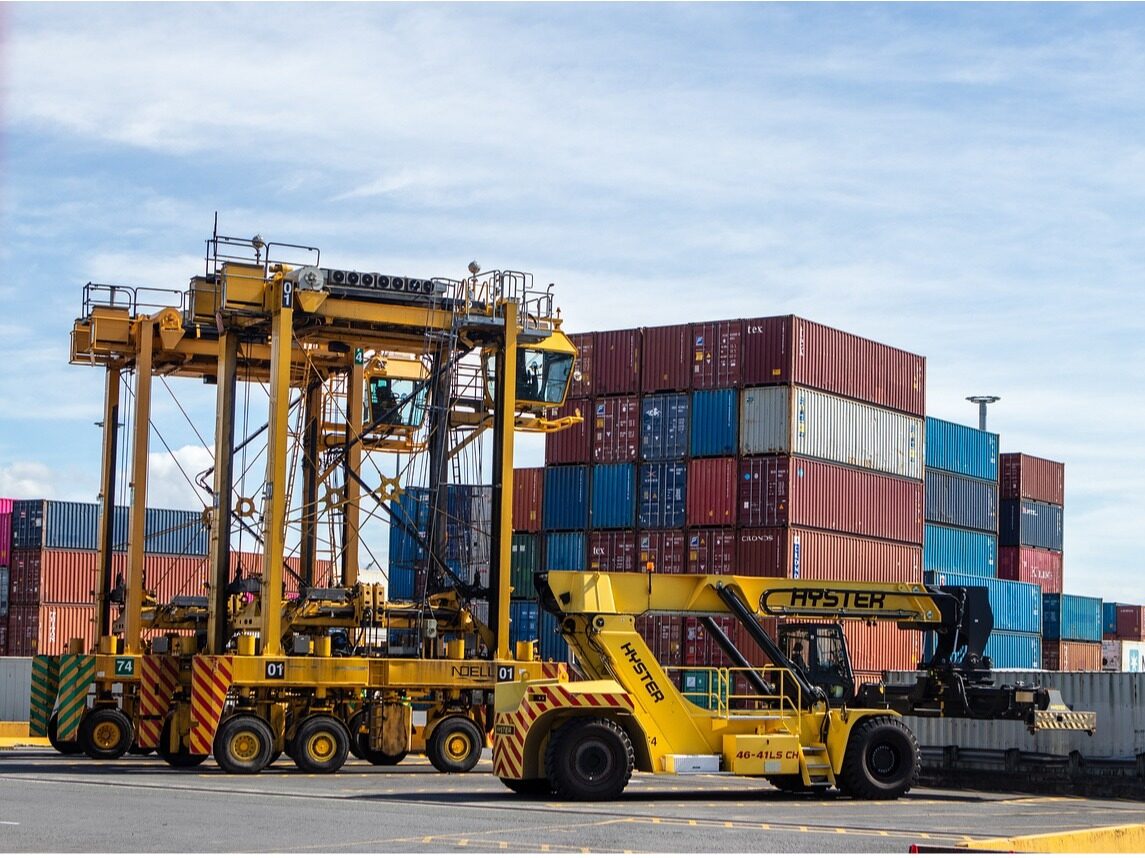
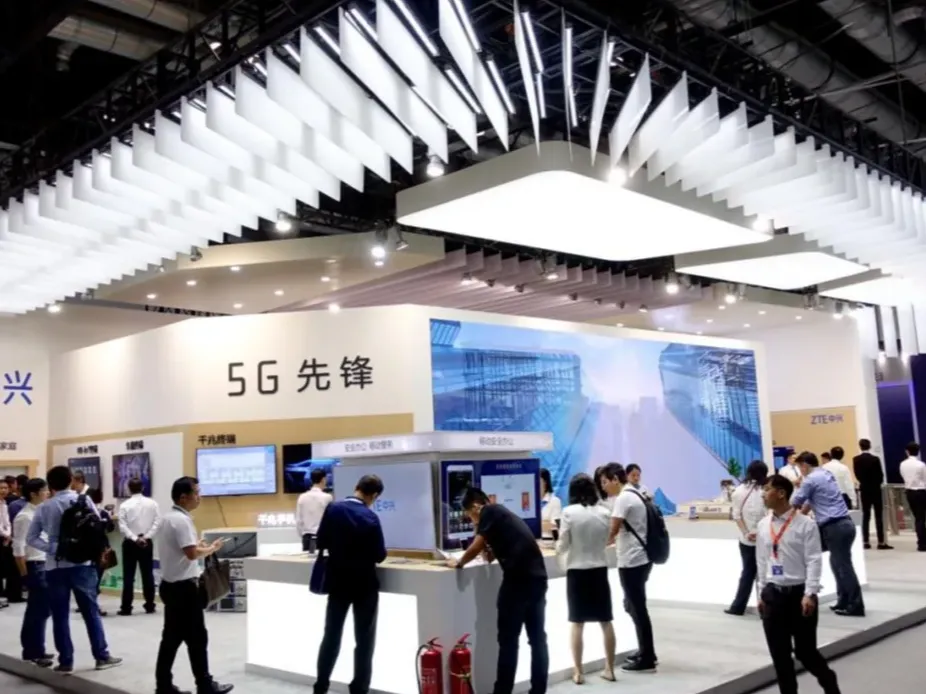






Write something~