- This project optimizes the layout of medical resources, promotes regional collaborative development, and enhances the medical experience
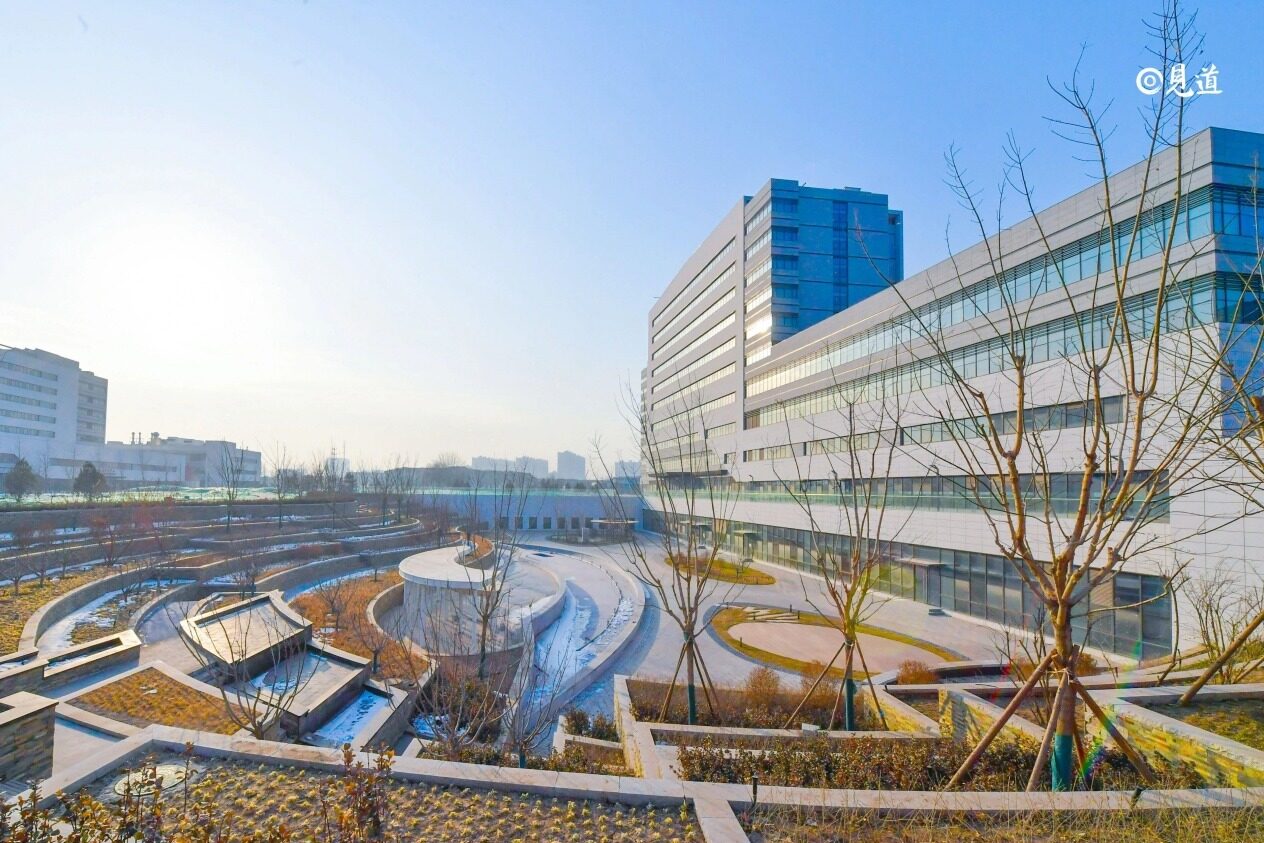
Recently, after nearly 4 years of construction, the Tongzhou campus project of Beijing Anzhen Hospital, constructed by the Group's General Contracting Department of Construction Engineering, has passed the engineering quality acceptance and is expected to open within this year.
The Tongzhou campus of Anzhen Hospital has a construction area of approximately 340000 square meters, making it the largest hospital under construction in Beijing. After completion, it will further optimize the layout of medical and health resources, and drive the coordinated development of medicine, industry, and research in the sub center of Beijing and nearby areas.
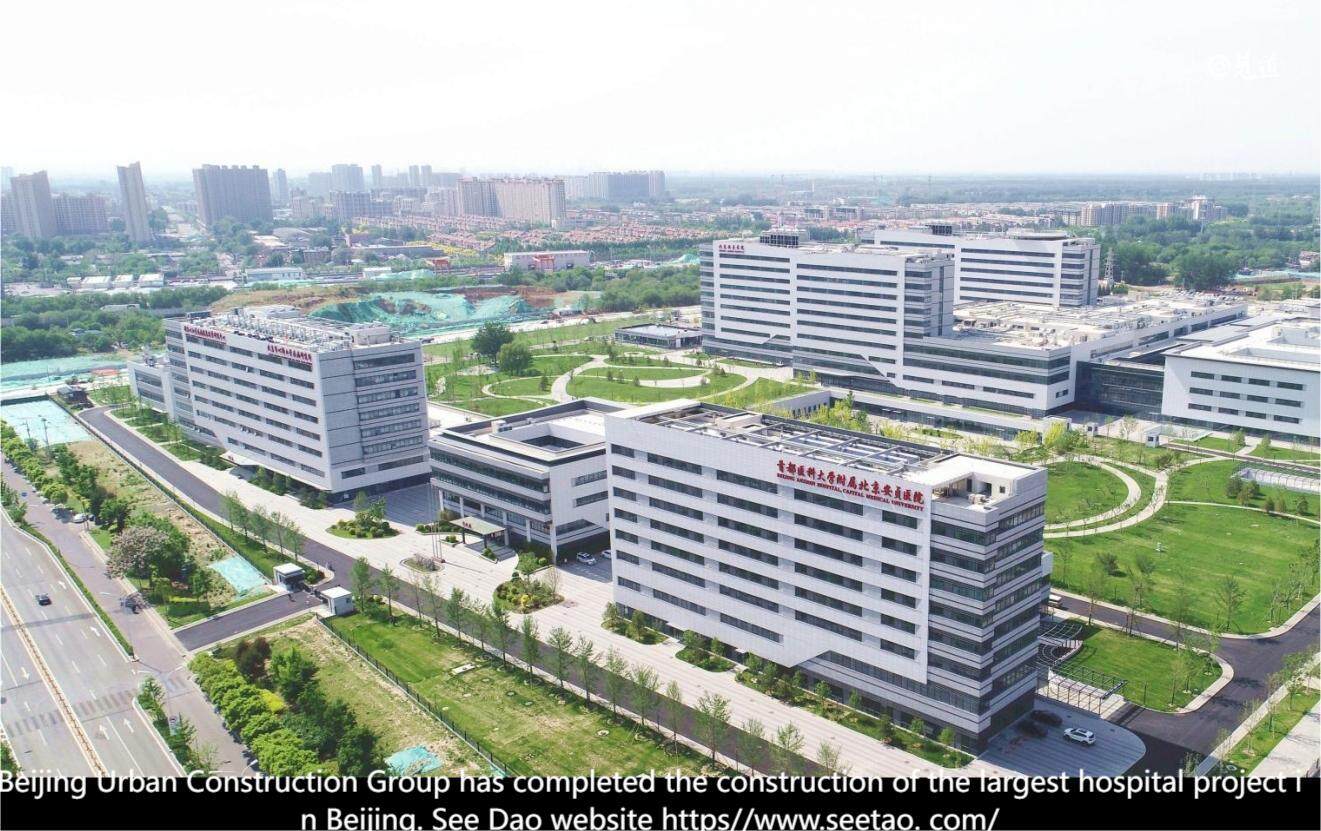
The hospital is divided into South and North districts. The North district is a medical comprehensive building, while the South district is mainly a teaching, scientific research, and experimental area. There is a 68000 square meter green space between the North and South districts, including a sunken square, to create a more comfortable medical experience for patients. At the same time, for the convenience of patients seeking medical treatment, the hospital has comprehensively optimized the visit flow line, with outpatient patient flow line, outpatient examination flow line, entrance and exit flow line, and inpatient examination flow line not overlapping and separated from each other. Within 60 meters of the outpatient hall, there are windows for registration, medical treatment, testing, medication collection, and payment. In the emergency department, ordinary emergency entrances and emergency exits are set up, and different channels can transport emergency patients to critical, sub urgent, and ordinary diagnosis areas.
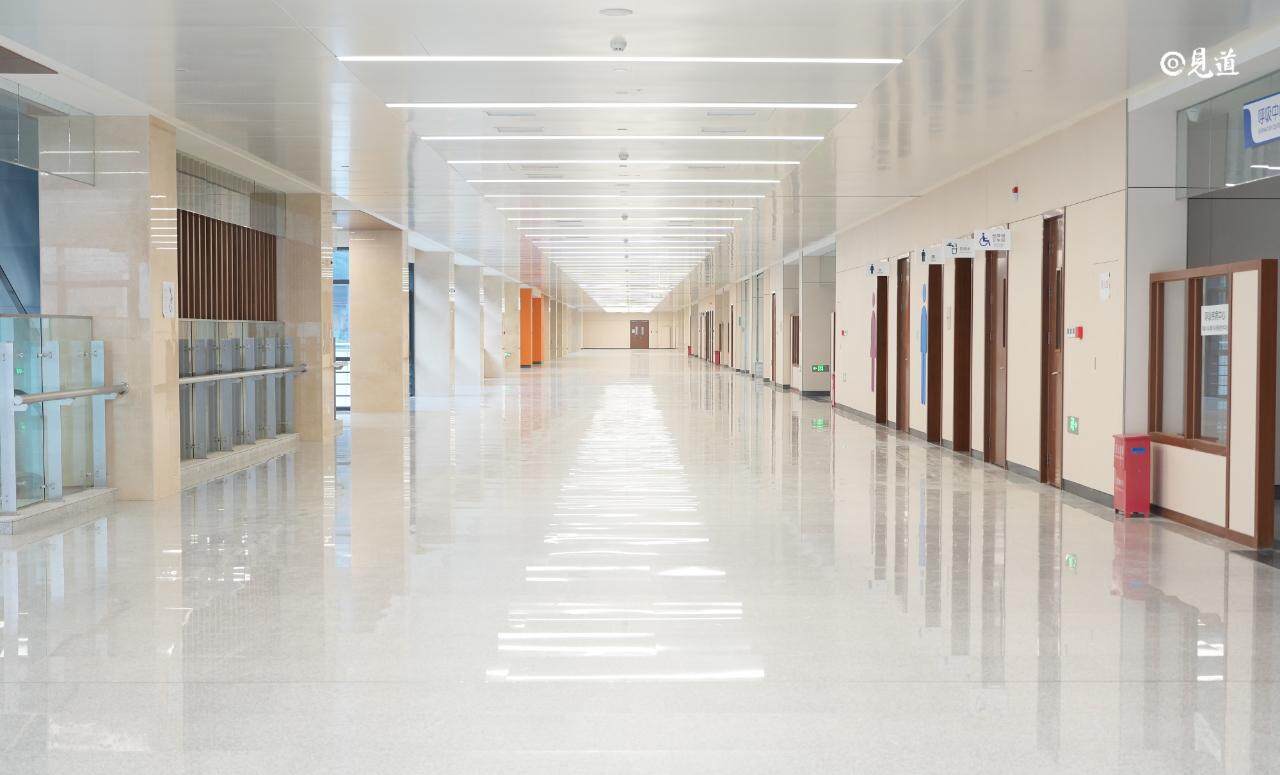
The project started construction in May 2020, and during the 4-year construction period, the project department relied heavily on intelligent management and technological innovation to promote efficient and high-quality construction of the project. The project consists of steel structures and buckling restrained support structures, with a large volume; There are over 60 electromechanical systems, over 850 equipment rooms, 250000 square meters of ventilation ducts and other complete professional facilities, making the system complex. To efficiently manage the construction site, the project department has established a "BIM+Smart Construction Site" data decision-making system. Through data analysis and processing, key elements such as personnel, machinery, materials, methods, and environment in the construction production process are scientifically and accurately calculated, achieving cost reduction and efficiency improvement. Through the comprehensive implementation of smart construction sites, the project achieved tower crane dismantling two months in advance, saving 1.62 million yuan in tower crane rental costs; Fully capped the main structure 20 days in advance, saving approximately 2 million yuan in concrete costs. At the same time, the project department will apply digital assembly construction technology to the construction of operating rooms, laboratories, computer rooms, etc., achieving quality, speed, and efficiency improvement. Keywords: engineering construction, engineering news, engineering construction information.
As of now, the project has won awards such as the China Steel Structure Gold Award and the Beijing Structural Great Wall Cup Gold Award. Currently, the project department is cooperating. (This article is from the official website of Jiandao: www.seetao. com. Reproduction without permission is not allowed, otherwise it will be punished. Please indicate Jiandao's website and the original link when reprinting.) Jiandao's mechanical column editor/Zhou Yingwen
Comment
 Praise
Praise
 Collect
Collect
 Comment
Comment
 Search
Search


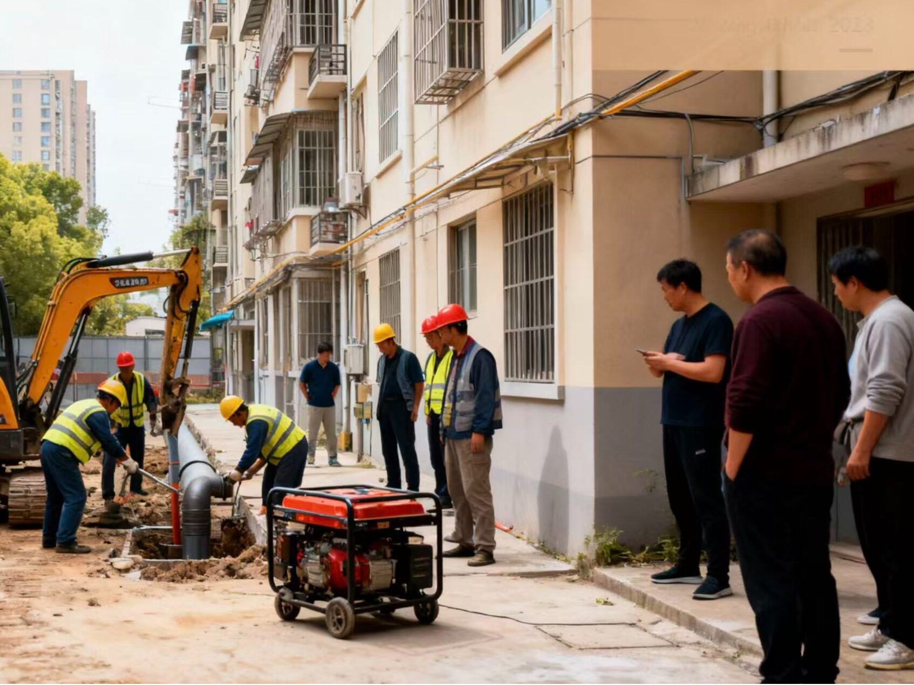
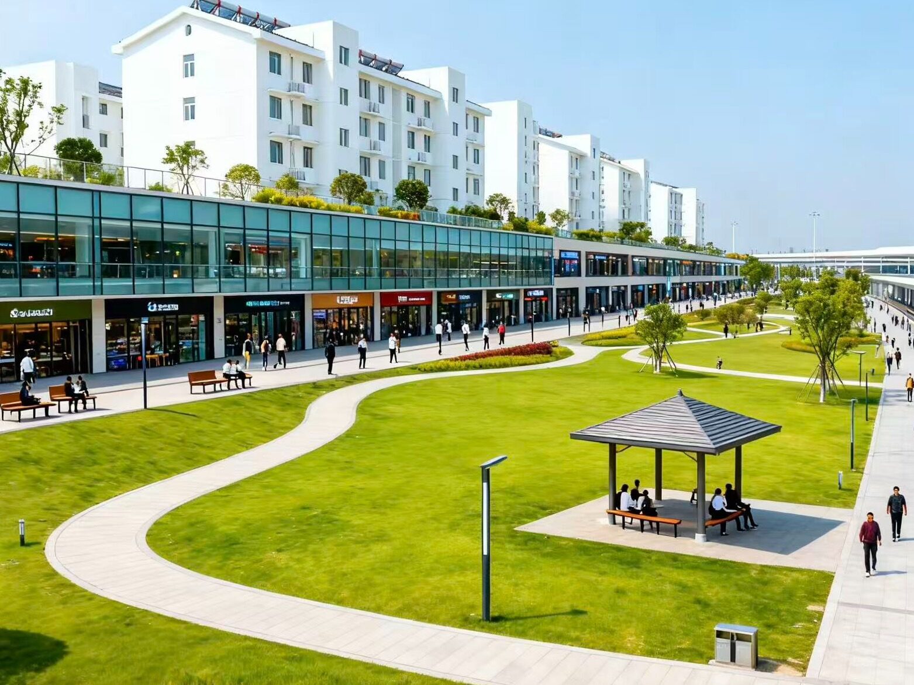
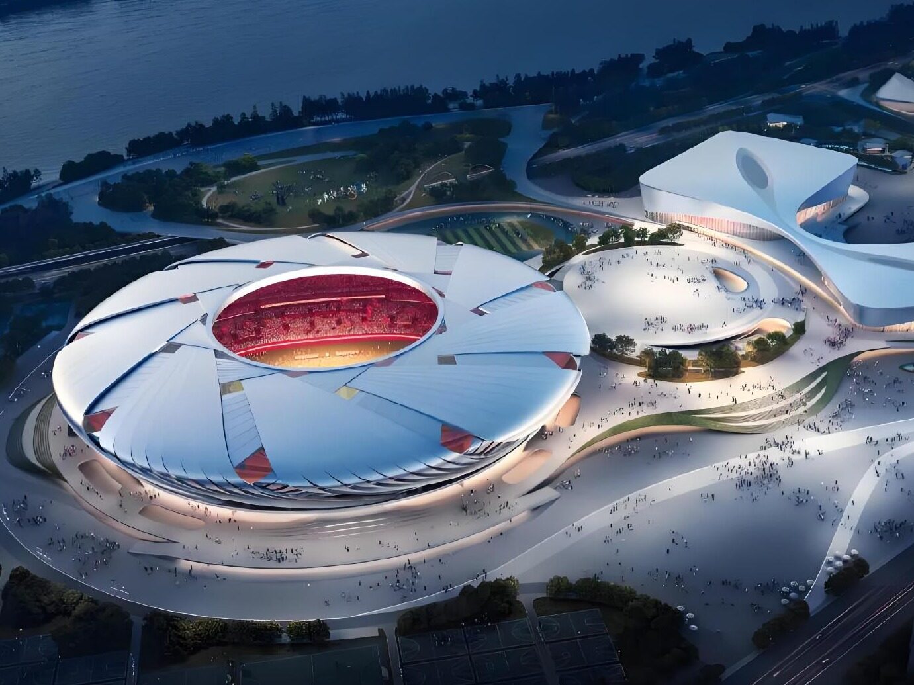
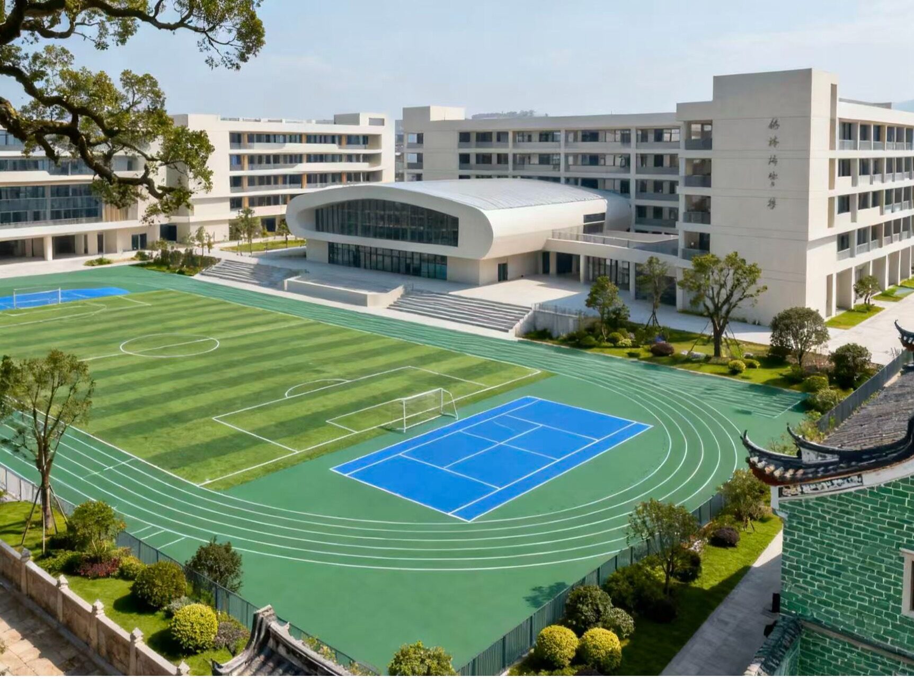
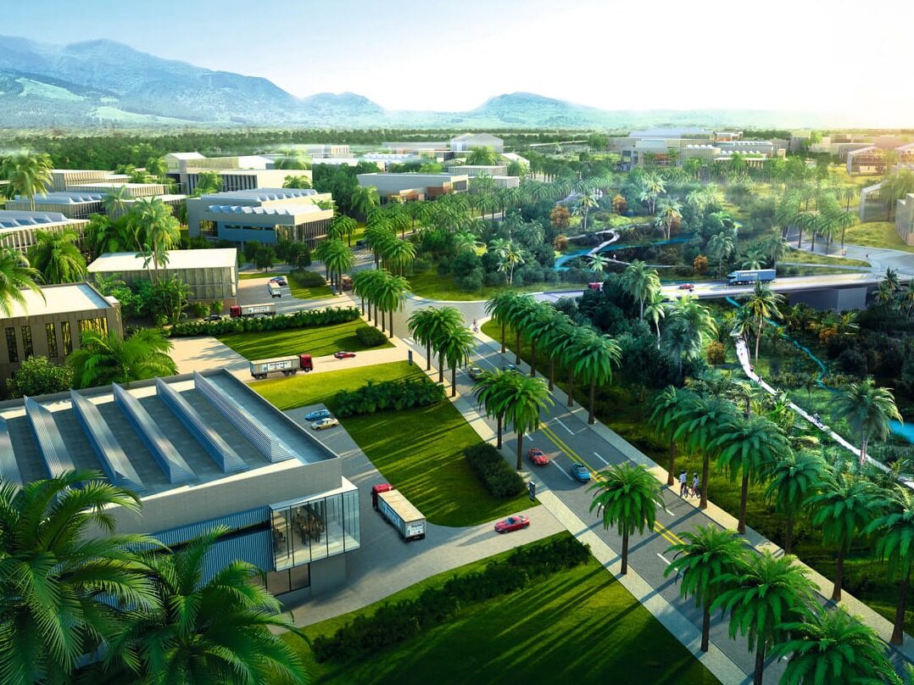
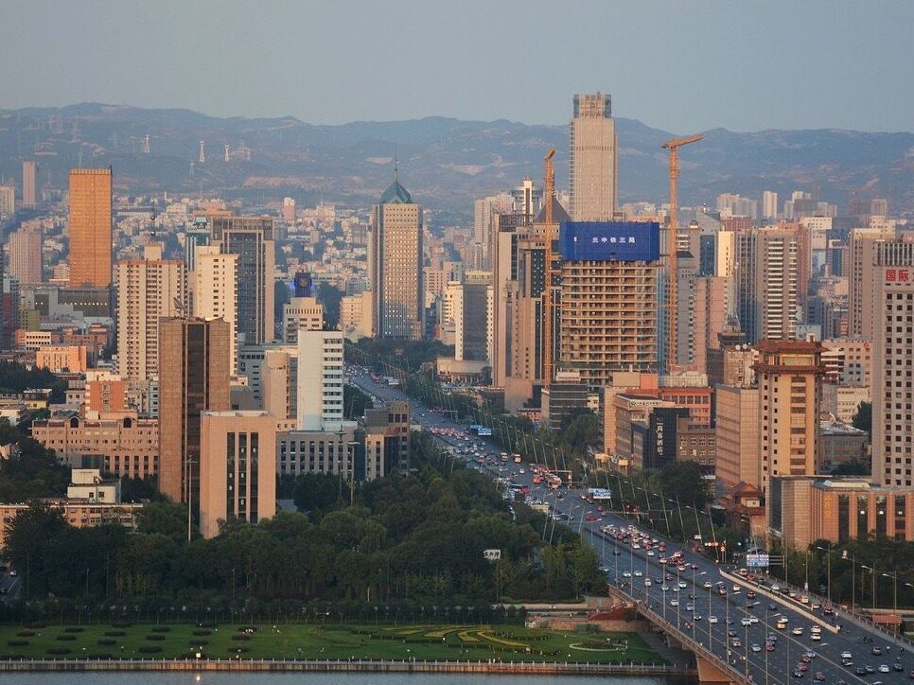






Write something~